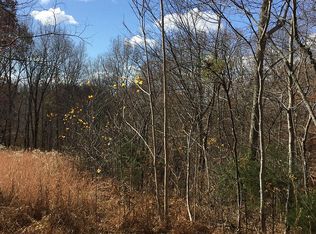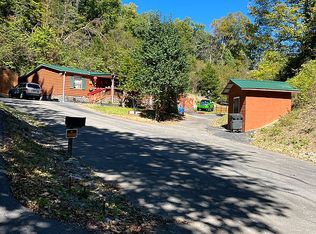Sold for $2,300,000
$2,300,000
765 Warren Rd, Piney Flats, TN 37686
5beds
8,384sqft
Single Family Residence, Residential
Built in 2006
30.67 Acres Lot
$2,325,200 Zestimate®
$274/sqft
$4,821 Estimated rent
Home value
$2,325,200
$2.05M - $2.65M
$4,821/mo
Zestimate® history
Loading...
Owner options
Explore your selling options
What's special
EXQUISITE LUXURY ESTATE on 30.67 Acres with fantastic LONG-RANGE MOUNTAIN AND LAKE VIEWS! This amazing home was custom-built for the original owner and has over 8,300 finished square feet, 5 bedrooms, 5.5 baths, 3-car attached garage and 2-car detached garage. The main level features an inviting entry foyer, office with French Doors, large dining room, great room with Cathedral ceiling, fireplace, built-in bookshelves and lots of natural light; Gourmet kitchen with custom cabinetry, granite counters, stainless steel appliances, kitchen island, seating bar, breakfast nook and adjacent keeping room with stone fireplace; LUXURIOUS MAIN-LEVEL MASTER SUITE with tray ceiling, sitting area, en-suite bath with tiled walk-in shower, 2-person Jacuzzi tub, double vanity and 2 walk-in closets with custom shelving; laundry room with cabinets, built-in iron board and utility sink, mudroom and powder room. The second level features 4 generously sized bedrooms with walk-in closets, 3 full baths, bonus room and second laundry with both washer and dryer remaining; 2 bedrooms share a Jack and Jill bath, 2 bedrooms have en-suite baths. The lower level features a large family room with stone fireplace and access to the back patio, kitchenette, large storage area, full bath, exercise room which could be used as 6th bedroom; the layout is ideal for in-law quarters. Enjoy fabulous outdoor living spaces: Covered front porch, large composite back deck, screened-in back porch, lower covered patio with outdoor kitchen, paver patio with fireplace, water feature and built-in hot-top, lush landscaping, private backyard and over 30 acres of gently rolling hills and breathtaking views. Other highlights are: Open concept with a layout that flows beautifully for entertaining and with a feel of warmth and hospitality for any size group, Architectural details throughout, coffered and tray ceilings, hardwood flooring, security system, central vac, Brazilian Cherry front door, brand new roof and so much more; ask your realtor for more details. Conventionally located between Johnson City, Kingsport and Bristol, close to Boone Lake, Bristol Motor Speedway, the new Hard Rock Casino and outdoor recreation.
Zillow last checked: 8 hours ago
Listing updated: September 12, 2025 at 09:31am
Listed by:
Petra Becker 423-791-9000,
REMAX Checkmate, Inc. Realtors
Bought with:
Petra Becker, 298523
REMAX Checkmate, Inc. Realtors
Source: TVRMLS,MLS#: 9982904
Facts & features
Interior
Bedrooms & bathrooms
- Bedrooms: 5
- Bathrooms: 6
- Full bathrooms: 5
- 1/2 bathrooms: 1
Primary bedroom
- Level: First
Bedroom 2
- Level: Second
Bedroom 3
- Level: Second
Bedroom 4
- Level: Second
Bedroom 5
- Level: Second
Bedroom 6
- Level: Basement
Bathroom 1
- Level: First
Bathroom 2
- Level: First
Bathroom 3
- Level: Second
Bathroom 4
- Level: Second
Bathroom 5
- Level: Second
Other
- Level: Basement
Dining room
- Level: First
Family room
- Level: Basement
Great room
- Level: First
Kitchen
- Level: First
Laundry
- Level: Second
Laundry
- Level: First
Living room
- Level: First
Office
- Level: First
Heating
- Electric, Fireplace(s), Heat Pump
Cooling
- Ceiling Fan(s), Central Air, Heat Pump
Appliances
- Included: Convection Oven, Cooktop, Dishwasher, Double Oven, Dryer, Microwave, Refrigerator, Trash Compactor, Washer, Wine Cooler
- Laundry: Electric Dryer Hookup, Washer Hookup, Sink
Features
- Master Downstairs, Built-in Features, Central Vacuum, Entrance Foyer, Granite Counters, Kitchen Island, Open Floorplan, Pantry, Walk-In Closet(s)
- Flooring: Carpet, Ceramic Tile, Hardwood
- Windows: Double Pane Windows, Window Treatments
- Basement: Full,Heated,Partially Finished,Walk-Out Access
- Number of fireplaces: 4
- Fireplace features: Den, Gas Log, Great Room, Living Room, Stone
Interior area
- Total structure area: 8,977
- Total interior livable area: 8,384 sqft
- Finished area below ground: 1,844
Property
Parking
- Total spaces: 5
- Parking features: RV Access/Parking, Attached, Concrete, Detached, Garage Door Opener, Parking Pad
- Attached garage spaces: 5
Features
- Levels: Two
- Stories: 2
- Patio & porch: Back, Covered, Deck, Front Porch, Patio, Rear Patio, Rear Porch, Screened
- Exterior features: Sprinkler System, Garden, Outdoor Grill, See Remarks
- Fencing: Pasture
- Has view: Yes
- View description: Water, Mountain(s)
- Has water view: Yes
- Water view: Water
Lot
- Size: 30.67 Acres
- Dimensions: 30.67 acres
- Features: Pasture
- Topography: Cleared, Level, Part Wooded, Pasture, Rolling Slope
Details
- Additional structures: Outdoor Kitchen, Second Garage
- Parcel number: 109 111.60
- Zoning: A
Construction
Type & style
- Home type: SingleFamily
- Architectural style: Traditional
- Property subtype: Single Family Residence, Residential
Materials
- Brick, HardiPlank Type
- Roof: Asphalt,Shingle
Condition
- Above Average
- New construction: No
- Year built: 2006
Utilities & green energy
- Sewer: Septic Tank
- Water: Public
- Utilities for property: Electricity Connected, Phone Connected, Propane, Water Connected, Cable Connected
Community & neighborhood
Security
- Security features: Security Gate, Security System, Smoke Detector(s)
Location
- Region: Piney Flats
- Subdivision: Not In Subdivision
Other
Other facts
- Listing terms: Cash,Conventional,VA Loan
Price history
| Date | Event | Price |
|---|---|---|
| 9/12/2025 | Sold | $2,300,000-9.8%$274/sqft |
Source: TVRMLS #9982904 Report a problem | ||
| 7/17/2025 | Pending sale | $2,550,000$304/sqft |
Source: TVRMLS #9982904 Report a problem | ||
| 7/10/2025 | Listed for sale | $2,550,000+100%$304/sqft |
Source: TVRMLS #9982904 Report a problem | ||
| 4/15/2013 | Sold | $1,275,000-28.8%$152/sqft |
Source: TVRMLS #306409 Report a problem | ||
| 6/20/2009 | Listing removed | $1,790,000$214/sqft |
Source: ListingDomains.com #262049 Report a problem | ||
Public tax history
| Year | Property taxes | Tax assessment |
|---|---|---|
| 2024 | $8,918 +3.7% | $357,250 |
| 2023 | $8,596 | $357,250 |
| 2022 | $8,596 | $357,250 |
Find assessor info on the county website
Neighborhood: 37686
Nearby schools
GreatSchools rating
- 6/10Mary Hughes SchoolGrades: PK-5Distance: 3.2 mi
- 4/10Sullivan East Middle SchoolGrades: 6-8Distance: 8.5 mi
- 5/10Sullivan East High SchoolGrades: 9-12Distance: 8.7 mi
Schools provided by the listing agent
- Elementary: Mary Hughes
- Middle: Sullivan East
- High: Sullivan East
Source: TVRMLS. This data may not be complete. We recommend contacting the local school district to confirm school assignments for this home.

