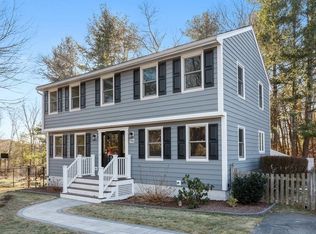BUYER FAILED FINANCING Colonial built in 1995 on a large wooded lot near Long Pond. Circular driveway at the front entrance with large parking area to the right of the house. Fenced /private back yard is offering several patio areas with various options for entertaining or gardeninig. Large deck off kitchen overlooking the conservation land, walk out basement. Above ground pool fits well in the landscape and is easy accessible form deck and patio. Town water and sewerage! Gas heat /hot water, Central Air. Large rooms, good closet space, bright and sunny throughout. Master bedroom has vaulted ceilings with large walk in closet and potential to add a Master bathroom. Large eat in kitchen with dining area. Granite counter tops, SS appliances and plenty of cabinetry. Basement is framed to be finished, electric and plumbing rough inspections were signed off. Large family room with 3/4 bathroom can be finished by future owners to add to living area. Walk up attic for easy/ convenient storage
This property is off market, which means it's not currently listed for sale or rent on Zillow. This may be different from what's available on other websites or public sources.
