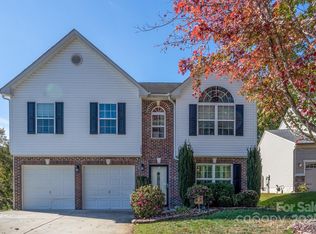Closed
$473,500
7650 W Berkeley Rd, Denver, NC 28037
4beds
2,995sqft
Single Family Residence
Built in 2012
0.28 Acres Lot
$471,900 Zestimate®
$158/sqft
$2,660 Estimated rent
Home value
$471,900
$429,000 - $519,000
$2,660/mo
Zestimate® history
Loading...
Owner options
Explore your selling options
What's special
This breathtaking home in the Villages of Denver is a steal! Over 4000 SQFT of living area if the enormous 1200 SQFT basement is completed! Top of the line HVAC still under warranty! Don't miss the serene creek in the backyard and the property line that goes back further than the creek! This 4-bedroom, 3-bathroom home offers a flexible and spacious layout. The main floor features a flex room, a formal dining area, and a kitchen with a gas range that opens to the living space for easy everyday living. Step outside to a walk-out deck and fenced backyard that looks out to a peaceful view of the woods.
Upstairs, you'll find four spacious bedrooms, including a private primary suite with its own bath and massive closet, plus a loft landing area with ample room. Located in a popular community close to everything Denver and Lincoln County have to offer. Turn this house into your home today! Come take a look!
Zillow last checked: 8 hours ago
Listing updated: August 25, 2025 at 12:30pm
Listing Provided by:
Frankie Gonzalez frankie@gnzrealty.com,
Gonzalez Realty,
Gabby Bowne,
Gonzalez Realty
Bought with:
Misty Morris
EXP Realty LLC
Source: Canopy MLS as distributed by MLS GRID,MLS#: 4259406
Facts & features
Interior
Bedrooms & bathrooms
- Bedrooms: 4
- Bathrooms: 3
- Full bathrooms: 2
- 1/2 bathrooms: 1
Primary bedroom
- Level: Upper
Heating
- Heat Pump
Cooling
- Central Air
Appliances
- Included: Electric Oven, Gas Range, Microwave
- Laundry: Laundry Room, Upper Level
Features
- Kitchen Island, Pantry, Storage, Walk-In Closet(s)
- Basement: Storage Space,Unfinished
- Fireplace features: Den
Interior area
- Total structure area: 2,995
- Total interior livable area: 2,995 sqft
- Finished area above ground: 2,995
- Finished area below ground: 0
Property
Parking
- Total spaces: 3
- Parking features: Attached Garage, Garage Faces Front, Garage on Main Level
- Attached garage spaces: 3
Features
- Levels: Two
- Stories: 2
Lot
- Size: 0.28 Acres
Details
- Parcel number: 85413
- Zoning: PD-R
- Special conditions: Standard
Construction
Type & style
- Home type: SingleFamily
- Property subtype: Single Family Residence
Materials
- Brick Partial, Vinyl
- Foundation: Slab
- Roof: Shingle
Condition
- New construction: No
- Year built: 2012
Utilities & green energy
- Sewer: Public Sewer
- Water: City
Community & neighborhood
Location
- Region: Denver
- Subdivision: Villages of Denver
HOA & financial
HOA
- Has HOA: Yes
- HOA fee: $460 annually
- Association name: AAM Community Management
- Association phone: 866-516-7424
Other
Other facts
- Listing terms: Cash,Conventional,FHA,VA Loan
- Road surface type: Concrete, Paved
Price history
| Date | Event | Price |
|---|---|---|
| 8/21/2025 | Sold | $473,500$158/sqft |
Source: | ||
| 7/30/2025 | Pending sale | $473,500$158/sqft |
Source: | ||
| 7/14/2025 | Price change | $473,500-2.1%$158/sqft |
Source: | ||
| 7/8/2025 | Price change | $483,500-0.3%$161/sqft |
Source: | ||
| 6/16/2025 | Price change | $485,000-2.8%$162/sqft |
Source: | ||
Public tax history
| Year | Property taxes | Tax assessment |
|---|---|---|
| 2025 | $3,183 +1.1% | $503,834 |
| 2024 | $3,150 | $503,834 |
| 2023 | $3,150 +28.1% | $503,834 +58.8% |
Find assessor info on the county website
Neighborhood: 28037
Nearby schools
GreatSchools rating
- 7/10St James Elementary SchoolGrades: PK-5Distance: 0.6 mi
- 4/10East Lincoln MiddleGrades: 6-8Distance: 4.9 mi
- 7/10East Lincoln HighGrades: 9-12Distance: 2 mi
Schools provided by the listing agent
- Elementary: St. James
- Middle: East Lincoln
- High: East Lincoln
Source: Canopy MLS as distributed by MLS GRID. This data may not be complete. We recommend contacting the local school district to confirm school assignments for this home.
Get a cash offer in 3 minutes
Find out how much your home could sell for in as little as 3 minutes with a no-obligation cash offer.
Estimated market value
$471,900
