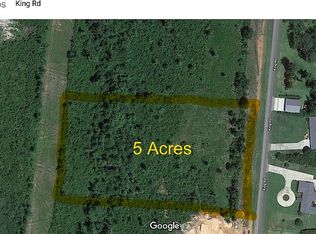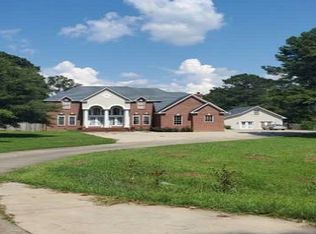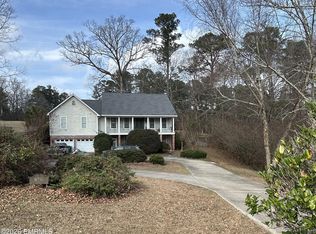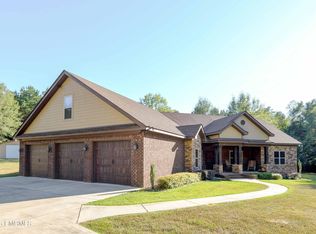One of a Kind Customized Luxury with Privacy! This 5-bedroom, 5-bathroom customized luxurious home was built with intention and is enclosed within a beautiful, customized iron gate with a privacy fence all around. Upon entering the grand iron double doors, you're greeted with a grand chandelier and customized ceramic tile and hickory wood flooring with a unique design to compliment an exquisite foyer and dining room that's fit for formal dining and fancy family dinners. On the main floor, there is a very spacious bedroom with its own private bathroom with a large closet. There's thick hickory wood flooring and ceramic tile throughout the entire home.
This home has an open floor plan that shines light on how grand the 20ft ceilings are with large windows that welcome the dazzling su sunlight or the shimmering moonlight. Enjoy family night in the extremely massive family room around a custom gas log fireplace or host a nice formal event in the fashionable formal living room. Both the living room and family room lead to a place where luxury meets outdoors. This extremely spacious outdoor deck has beautiful outdoor tile floors that are accented with customized iron railings looking out over a beautiful portion of the 2.33-acre property. Whether indoors or outdoors, enjoy your favorite tunes with a sound system that livens up the entire top two levels of the home and extends to the outdoor living.
Fancy feasts and succulent cuisines are waiting to be prepared in this spacious kitchen that has a double oven, cooktop, Samsung Smart Refrigerator, custom built pantry, and plenty of counter space made of granite. With this custom-built kitchen, you'll enjoy the soft-close features of the drawers and cabinets along with a hidden microwave that allows for even MORE countertop space. These custom cabinets have glass doors and lighting to magnify your beautiful China dishes.
Working from home has never been more comfortable. This home has a very private office space with a view. Enjoy the sunlight while working in the comfort of your own home office.
Journeying up stairs where the foyer and family room are open to below, there are two guest bedrooms and a bathroom on the opposite side of the master suite. The momentous master bedroom showcases an alluring custom-built fireplace and a superlative private balcony. Entering through double doors to access the master bathroom, the grand jacuzzi jetted tub sits in front of a well crafted custom walk through shower that has two shower heads, a rain can overhead, and an adjustable wand that has multiple power levels, giving an array of ways to enjoy taking a shower. The capacious size of the walk-in closet is breath taking. With the sound system playing and two tankless water heaters, you can brush up on your singing in the shower as long as you'd like. The water never gets cold.
After enjoying the luxury and formal living and dining, head to the bottom level of the home for pure entertainment and fun. Enjoy your very own movie theatre in the privacy of your own home. There is a separate surround sound and sound system that powers a home theatre that can be felt and heard throughout the entire house if you'd like. With 10 theatre chairs with LED lighting and charging stations, enjoy a family fun movie night and make snacks in the mini kitchen. There is also, a living room area that can be turned into a gaming area. This space has a bedroom and full bathroom that turns this entire area of the house into a man cave, teenage haven, in-law suite, or just a family fun area of the home. This area sets for privacy and seclusion as guests can only access the rest of the home by a keyless entry code if locked from the main floor of the home.
BONUS! Exiting the bottom level through the exterior door will lead to the back yard that has a self-sufficient gym with its separate power and air. Formal dining, movie night, home office space, AND home gym? There isn't much to leave the house for. It is a one-of-a-kind customized luxurious home built with intention.
With a home this size and with these many features, efficiency is key. This home is mostly electric with the exception of 2 gas log fireplaces, 2 tankless water heaters, and a generator that powers the ENTIRE home in the event the home loses power. There is a 4-8 second delay that switches the entire power of the home back on when there is loss of power. With foam insulation in the attic, this makes for an energy-saving masterpiece. This home has 3 HVAC units and a ductless HVAC unit that cools and heats the entire house with a very low utility bill year-round.
For sale
$625,000
7651 King Rd, Meridian, MS 39305
5beds
5,200sqft
Est.:
Single Family Residence
Built in 2017
-- sqft lot
$609,600 Zestimate®
$120/sqft
$-- HOA
What's special
Open floor planGrand iron double doorsGrand chandelier
- 255 days |
- 567 |
- 10 |
Likely to sell faster than
Zillow last checked: 8 hours ago
Listing updated: November 11, 2025 at 08:40am
Listed by:
Eddie N Welch 205-499-9031,
HILL REAL ESTATE GROUP, LLC 601-282-5261
Source: East Mississippi REALTORS®,MLS#: 25-462
Tour with a local agent
Facts & features
Interior
Bedrooms & bathrooms
- Bedrooms: 5
- Bathrooms: 5
- Full bathrooms: 5
Cooling
- Has cooling: Yes
Appliances
- Included: Negotiable
Features
- Number of fireplaces: 2
Interior area
- Total structure area: 5,200
- Total interior livable area: 5,200 sqft
Property
Parking
- Parking features: Garage
- Has garage: Yes
Details
- Parcel number: 126140000000001504
Construction
Type & style
- Home type: SingleFamily
- Property subtype: Single Family Residence
Condition
- New construction: No
- Year built: 2017
Community & HOA
Community
- Subdivision: None
Location
- Region: Meridian
Financial & listing details
- Price per square foot: $120/sqft
- Tax assessed value: $525,470
- Annual tax amount: $6,400
- Date on market: 6/4/2025
Estimated market value
$609,600
$579,000 - $640,000
$4,488/mo
Price history
Price history
| Date | Event | Price |
|---|---|---|
| 11/11/2025 | Price change | $625,000-3.8%$120/sqft |
Source: | ||
| 6/4/2025 | Listed for sale | $650,000$125/sqft |
Source: | ||
Public tax history
Public tax history
| Year | Property taxes | Tax assessment |
|---|---|---|
| 2024 | $5,937 +12.8% | $52,547 +18.5% |
| 2023 | $5,262 +6.6% | $44,334 +0.4% |
| 2022 | $4,938 +1.7% | $44,177 +0.6% |
Find assessor info on the county website
BuyAbility℠ payment
Est. payment
$3,127/mo
Principal & interest
$2424
Property taxes
$484
Home insurance
$219
Climate risks
Neighborhood: 39305
Nearby schools
GreatSchools rating
- 8/10West Lauderdale Elementary SchoolGrades: PK-4Distance: 7 mi
- 8/10West Lauderdale Middle SchoolGrades: 5-8Distance: 7.3 mi
- 8/10West Lauderdale High SchoolGrades: 9-12Distance: 7.2 mi
- Loading
- Loading





