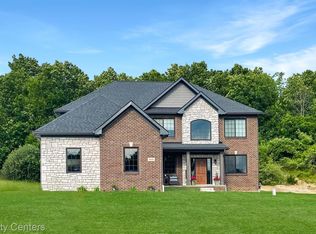Sold for $1,072,500 on 10/11/24
$1,072,500
7651 Maple Ridge Ct, Clarkston, MI 48346
5beds
5,924sqft
Single Family Residence
Built in 2004
0.7 Acres Lot
$1,146,800 Zestimate®
$181/sqft
$4,777 Estimated rent
Home value
$1,146,800
$1.09M - $1.20M
$4,777/mo
Zestimate® history
Loading...
Owner options
Explore your selling options
What's special
Experience the pinnacle of luxury living and sophistication in this custom estate, built by Schuster Homes, located in one of Clarkston’s most sought after gated neighborhoods, with community pool and park. This spectacular development was design by world renown David Johnson, who is best known for, Bay Harbor and Turtle Lake. This home is nestled on a coveted premium corner lot with walkability to restaurants and shopping in downtown Clarkston. This estate is meticulously crafted to perfection in every facet. From the moment you approach this residence, you are greeted by the grandeur of luxury living at its finest. This exquisite residence is the ultimate combination of luxury and lifestyle with a fabulous open floor plan comprised of soaring ceilings, 8' solid core doors, extensive custom millwork, gourmet eat-in kitchen, designer wall coverings, three beautiful fireplaces, coffered ceilings, plantation shutters, a beautifully finished walkout lower level, and a great flex room off the secondary bedrooms perfect for a movie room and workout space. This home has the perfect blend for both entertaining and everyday living. Outside, an incredible private backyard oasis awaits. The beautifully manicured grounds and outdoor space is designed for entertaining and relaxation. Generac Whole House Generator included in sale. Schedule your private tour today.
Zillow last checked: 8 hours ago
Listing updated: August 07, 2025 at 09:30am
Listed by:
Ashley Byron 248-416-2252,
Brookstone, Realtors LLC
Bought with:
David King, 6501403846
Howard Hanna Clarkston
Source: Realcomp II,MLS#: 20240063722
Facts & features
Interior
Bedrooms & bathrooms
- Bedrooms: 5
- Bathrooms: 5
- Full bathrooms: 4
- 1/2 bathrooms: 1
Heating
- Forced Air, Natural Gas
Cooling
- Ceiling Fans, Central Air
Appliances
- Included: Dishwasher, Disposal, Dryer, Free Standing Gas Oven, Free Standing Refrigerator
- Laundry: Laundry Room
Features
- Entrance Foyer, Jetted Tub
- Basement: Finished,Walk Out Access
- Has fireplace: Yes
- Fireplace features: Basement, Double Sided, Family Room, Great Room
Interior area
- Total interior livable area: 5,924 sqft
- Finished area above ground: 4,379
- Finished area below ground: 1,545
Property
Parking
- Total spaces: 3.5
- Parking features: Threeand Half Car Garage, Attached
- Attached garage spaces: 3.5
Features
- Levels: Two
- Stories: 2
- Entry location: GroundLevelwSteps
- Patio & porch: Patio, Porch
- Exterior features: Lighting
- Pool features: Community, In Ground
Lot
- Size: 0.70 Acres
- Dimensions: 152 x 124 x 183 x 254
- Features: Corner Lot, Dead End Street, Sprinklers, Wooded
Details
- Parcel number: 0830326019
- Special conditions: Short Sale No,Standard
Construction
Type & style
- Home type: SingleFamily
- Architectural style: Colonial
- Property subtype: Single Family Residence
Materials
- Brick, Cedar, Stone, Wood Siding
- Foundation: Basement, Brick Mortar
- Roof: Asphalt
Condition
- New construction: No
- Year built: 2004
Utilities & green energy
- Electric: Circuit Breakers
- Sewer: Public Sewer
- Water: Public
- Utilities for property: Underground Utilities
Community & neighborhood
Security
- Security features: Gated Community
Community
- Community features: Clubhouse, Sidewalks
Location
- Region: Clarkston
- Subdivision: PARK RIDGE AT STONEWOOD CONDO
HOA & financial
HOA
- Has HOA: Yes
- HOA fee: $2,418 annually
Other
Other facts
- Listing agreement: Exclusive Right To Sell
- Listing terms: Cash,Conventional
Price history
| Date | Event | Price |
|---|---|---|
| 11/18/2025 | Listing removed | $1,181,250$199/sqft |
Source: | ||
| 10/15/2025 | Listed for sale | $1,181,250+10.1%$199/sqft |
Source: | ||
| 10/11/2024 | Sold | $1,072,500-8.7%$181/sqft |
Source: | ||
| 9/27/2024 | Pending sale | $1,175,000$198/sqft |
Source: | ||
| 8/27/2024 | Listed for sale | $1,175,000$198/sqft |
Source: | ||
Public tax history
| Year | Property taxes | Tax assessment |
|---|---|---|
| 2024 | -- | $480,500 +10.8% |
| 2023 | -- | $433,800 +11.2% |
| 2022 | -- | $390,000 +8.2% |
Find assessor info on the county website
Neighborhood: 48346
Nearby schools
GreatSchools rating
- 7/10Springfield Plains Elementary SchoolGrades: PK-5Distance: 2.7 mi
- 5/10Clarkston Junior High SchoolGrades: 7-12Distance: 1.6 mi
- 9/10Clarkston High SchoolGrades: 7-12Distance: 2.7 mi
Get a cash offer in 3 minutes
Find out how much your home could sell for in as little as 3 minutes with a no-obligation cash offer.
Estimated market value
$1,146,800
Get a cash offer in 3 minutes
Find out how much your home could sell for in as little as 3 minutes with a no-obligation cash offer.
Estimated market value
$1,146,800
