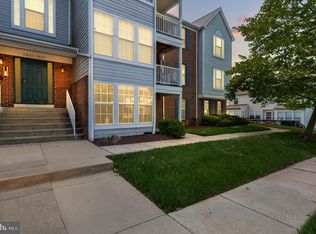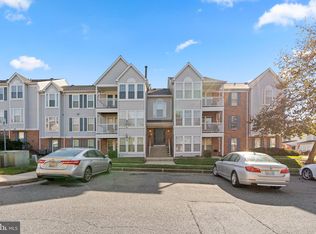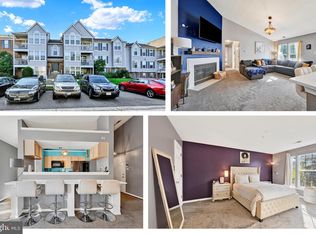Sold for $212,500
$212,500
7653 Gladstone Rd #5, Windsor Mill, MD 21244
2beds
1,076sqft
Condominium
Built in 1994
-- sqft lot
$213,900 Zestimate®
$197/sqft
$1,801 Estimated rent
Home value
$213,900
$197,000 - $233,000
$1,801/mo
Zestimate® history
Loading...
Owner options
Explore your selling options
What's special
This is the largest condo in building #7631-7657. It has an open floor plan on the upper level. There are no worries about anyone walking over your head. This is a well maintained two bedroom, two bathroom condo. The primary bedroom has a primary bath and walk-in closet. Major items have been replaced. The balcony was repaired/replaced two years ago, windows are a few years young, the hot water heater was replaced in 2021, the heat pump was replaced in 2022 and the kitchen stove was replaced in 2023. The balcony overlooks a large open well maintained landscaped lawn. Security access in the building requires ringing the doorbell of the unit owner to be buzzed in. The development is located in close proximity to grocery stores, eatery places and shopping in Baltimore and Howard Counties. Also, it is near the Patapsco State Valley Park. More pictures will be included once packing boxes are removed.
Zillow last checked: 8 hours ago
Listing updated: October 15, 2025 at 03:42pm
Listed by:
Della Morton-Smith 410-458-1863,
Berkshire Hathaway HomeServices Homesale Realty
Bought with:
Sharetta Jones, 5016832
Cummings & Co. Realtors
Source: Bright MLS,MLS#: MDBC2138404
Facts & features
Interior
Bedrooms & bathrooms
- Bedrooms: 2
- Bathrooms: 2
- Full bathrooms: 2
- Main level bathrooms: 2
- Main level bedrooms: 2
Bedroom 1
- Features: Attached Bathroom, Flooring - Carpet, Walk-In Closet(s), Ceiling Fan(s)
- Level: Main
- Area: 208 Square Feet
- Dimensions: 13 x 16
Bedroom 2
- Features: Flooring - Carpet
- Level: Main
- Area: 100 Square Feet
- Dimensions: 10 x 10
Bathroom 1
- Features: Flooring - Ceramic Tile, Bathroom - Stall Shower
- Level: Main
Bathroom 2
- Features: Bathroom - Tub Shower, Flooring - Ceramic Tile
- Level: Main
Dining room
- Features: Flooring - Carpet
- Level: Main
- Area: 112 Square Feet
- Dimensions: 14 x 8
Kitchen
- Features: Flooring - Laminated, Kitchen - Electric Cooking, Double Sink, Breakfast Nook, Lighting - Ceiling, Pantry
- Level: Main
- Area: 117 Square Feet
- Dimensions: 9 x 13
Laundry
- Features: Flooring - Laminated
- Level: Main
Living room
- Features: Flooring - Carpet, Ceiling Fan(s), Cathedral/Vaulted Ceiling
- Level: Main
- Area: 266 Square Feet
- Dimensions: 14 x 19
Other
- Features: Flooring - Carpet, Balcony Access
- Level: Main
- Area: 90 Square Feet
- Dimensions: 9 x 10
Heating
- Forced Air, Heat Pump, Electric
Cooling
- Central Air, Ceiling Fan(s), Electric
Appliances
- Included: Dishwasher, Dryer, Exhaust Fan, Microwave, Oven, Intercom, Refrigerator, Washer, Disposal, Electric Water Heater
- Laundry: Dryer In Unit, Washer In Unit, Laundry Room, In Unit
Features
- Ceiling Fan(s), Breakfast Area, Dining Area, Open Floorplan, Pantry, Primary Bath(s), Walk-In Closet(s)
- Flooring: Carpet
- Doors: Six Panel, Sliding Glass
- Windows: Storm Window(s), Screens, Window Treatments
- Has basement: No
- Has fireplace: No
Interior area
- Total structure area: 1,076
- Total interior livable area: 1,076 sqft
- Finished area above ground: 1,076
- Finished area below ground: 0
Property
Parking
- Parking features: Paved, Unassigned, Parking Lot, Off Street
Accessibility
- Accessibility features: None
Features
- Levels: Three
- Stories: 3
- Pool features: None
Details
- Additional structures: Above Grade, Below Grade
- Parcel number: 04012200022037
- Zoning: RESIDENTIAL
- Special conditions: Standard
- Other equipment: Intercom
Construction
Type & style
- Home type: Condo
- Property subtype: Condominium
- Attached to another structure: Yes
Materials
- Aluminum Siding
Condition
- Very Good
- New construction: No
- Year built: 1994
Utilities & green energy
- Sewer: Public Sewer
- Water: Public
- Utilities for property: Water Available, Sewer Available, Electricity Available
Community & neighborhood
Security
- Security features: Main Entrance Lock
Location
- Region: Windsor Mill
- Subdivision: Stonegate At Patapsco
HOA & financial
HOA
- Has HOA: No
- Amenities included: Common Grounds
- Services included: Electricity, Water, Sewer, Maintenance Structure, Maintenance Grounds, Snow Removal, Trash
- Association name: Stonegate At Patapsco Condominium Association, Inc
Other fees
- Condo and coop fee: $280 monthly
Other
Other facts
- Listing agreement: Exclusive Right To Sell
- Listing terms: Cash,Conventional,FHA 203(b)
- Ownership: Condominium
Price history
| Date | Event | Price |
|---|---|---|
| 10/15/2025 | Sold | $212,500-5.6%$197/sqft |
Source: | ||
| 9/19/2025 | Pending sale | $225,000$209/sqft |
Source: | ||
| 8/28/2025 | Listed for sale | $225,000+144.4%$209/sqft |
Source: | ||
| 1/20/1995 | Sold | $92,066$86/sqft |
Source: Public Record Report a problem | ||
Public tax history
| Year | Property taxes | Tax assessment |
|---|---|---|
| 2025 | $2,719 +87% | $130,000 +8.3% |
| 2024 | $1,454 +2.3% | $120,000 +2.3% |
| 2023 | $1,422 +2.3% | $117,333 -2.2% |
Find assessor info on the county website
Neighborhood: 21244
Nearby schools
GreatSchools rating
- 2/10Dogwood Elementary SchoolGrades: PK-5Distance: 0.7 mi
- 4/10Windsor Mill Middle SchoolGrades: 6-8Distance: 2.8 mi
- 3/10Woodlawn High SchoolGrades: 9-12Distance: 2.1 mi
Schools provided by the listing agent
- District: Baltimore County Public Schools
Source: Bright MLS. This data may not be complete. We recommend contacting the local school district to confirm school assignments for this home.
Get a cash offer in 3 minutes
Find out how much your home could sell for in as little as 3 minutes with a no-obligation cash offer.
Estimated market value$213,900
Get a cash offer in 3 minutes
Find out how much your home could sell for in as little as 3 minutes with a no-obligation cash offer.
Estimated market value
$213,900


