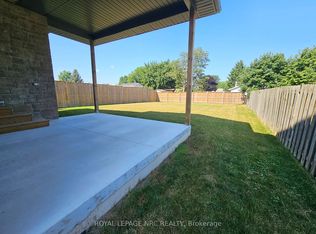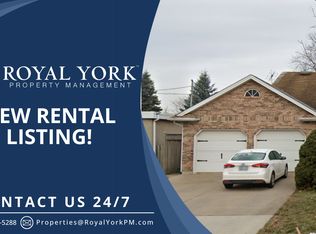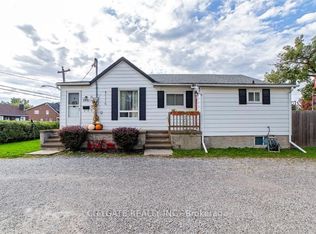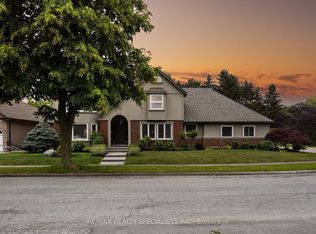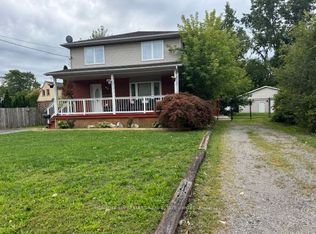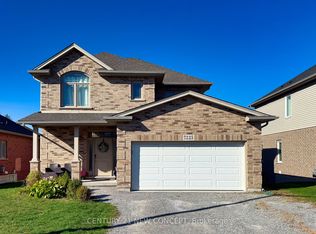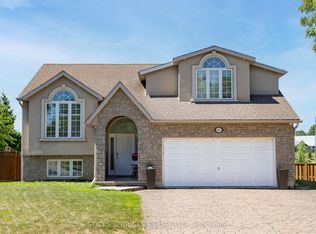Fully finished top to bottom, spacious, and lovely, taking care of this 3+2 bedroom, 3 bath, beautiful, only 9 years old custom-built, raised bungalow is loaded with many upgrades. This gorgeous home has no carpet and features hardwood throughout the kitchen, great room, hallway, an oak staircase with iron spindles, a gas fireplace, 9-foot ceilings upstairs and downstairs, an alarm system, Heat Recovery Ventilation, central vac, a 6-car concrete driveway, and a spacious garage. The master bedroom is luxurious and boasts an ensuite and walk-in closet. Off the kitchen is a spacious covered deck, with a gas hookup for a BBQ, which overlooks a serene back garden. The finished basement gives this home over 2500 square feet of living space! Very convenient location too. Please come to this property and you will be amazed.
For sale
C$940,000
7653 Mulhern St, Niagara Falls, ON L2H 1B2
5beds
3baths
Single Family Residence
Built in ----
6,550 Square Feet Lot
$-- Zestimate®
C$--/sqft
C$-- HOA
What's special
Gas fireplaceSpacious garageWalk-in closetSpacious covered deckSerene back gardenFinished basement
- 56 days |
- 21 |
- 0 |
Zillow last checked: 8 hours ago
Listing updated: October 16, 2025 at 10:12am
Listed by:
FORESTWOOD REAL ESTATE INC.
Source: TRREB,MLS®#: X12466068 Originating MLS®#: Toronto Regional Real Estate Board
Originating MLS®#: Toronto Regional Real Estate Board
Facts & features
Interior
Bedrooms & bathrooms
- Bedrooms: 5
- Bathrooms: 3
Heating
- Forced Air, Gas
Cooling
- Central Air
Features
- Central Vacuum
- Flooring: Carpet Free
- Basement: Finished,Full
- Has fireplace: Yes
- Fireplace features: Natural Gas
Interior area
- Living area range: 1100-1500 null
Property
Parking
- Total spaces: 6
- Parking features: Garage
- Has garage: Yes
Features
- Pool features: None
Lot
- Size: 6,550 Square Feet
Details
- Parcel number: 644100267
Construction
Type & style
- Home type: SingleFamily
- Architectural style: Bungalow-Raised
- Property subtype: Single Family Residence
Materials
- Stone, Stucco (Plaster)
- Foundation: Poured Concrete
- Roof: Shingle
Utilities & green energy
- Sewer: Sewer
Community & HOA
Location
- Region: Niagara Falls
Financial & listing details
- Annual tax amount: C$6,323
- Date on market: 10/16/2025
FORESTWOOD REAL ESTATE INC.
By pressing Contact Agent, you agree that the real estate professional identified above may call/text you about your search, which may involve use of automated means and pre-recorded/artificial voices. You don't need to consent as a condition of buying any property, goods, or services. Message/data rates may apply. You also agree to our Terms of Use. Zillow does not endorse any real estate professionals. We may share information about your recent and future site activity with your agent to help them understand what you're looking for in a home.
Price history
Price history
Price history is unavailable.
Public tax history
Public tax history
Tax history is unavailable.Climate risks
Neighborhood: Mulhern
Nearby schools
GreatSchools rating
- 4/10Harry F Abate Elementary SchoolGrades: 2-6Distance: 3.8 mi
- 3/10Gaskill Preparatory SchoolGrades: 7-8Distance: 5 mi
- 3/10Niagara Falls High SchoolGrades: 9-12Distance: 5.8 mi
- Loading
