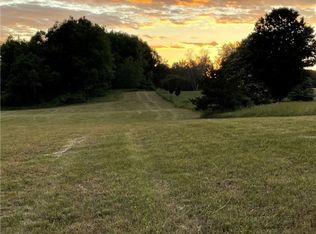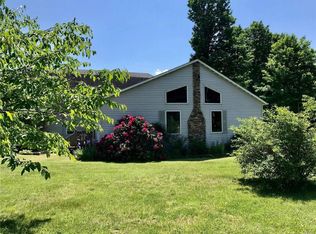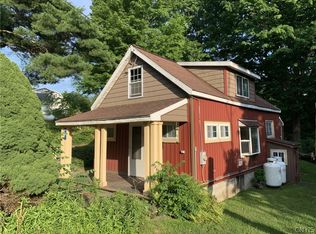Closed
$245,000
7653 Yager Rd, Blossvale, NY 13308
3beds
1,502sqft
Single Family Residence
Built in 1920
3.73 Acres Lot
$250,000 Zestimate®
$163/sqft
$2,260 Estimated rent
Home value
$250,000
$215,000 - $290,000
$2,260/mo
Zestimate® history
Loading...
Owner options
Explore your selling options
What's special
YOUR PRIVATE OASIS. COME TAKE A LOOK AT THIS LOVELY 2 STORY COLONIAL ON 3.73 ACRES. 384 FT. ON MURRAY BROOK. YOUR VERY OWN POTTING SHED AND GREEN HOUSE AWAITS... MAYBE AN ART STUDIO... SO MANY POSSIBILITIES HERE.. 2 CAR DETACHED GARAGE. KITCHEN, DINING ROOM, LIVING ROOM WITH GAS FIREPLACE. 2 ENCLOSED PORCHES AND A HALF BATH COMPLETES THE FIRST FLOOR. SECOND FLOOR HAS 3 BEDROOMS, 2 FULL BATHS. LAUNDRY IS ALSO ON THE SECOND FLOOR. FANTASTIC GROUNDS. YOUR PRIVATE RETREAT IS AWAITING... HOT TUB IS NOT FUNCTIONING. COME TAKE A LOOK AT THIS UNIQUE PROPERTY.
Zillow last checked: 8 hours ago
Listing updated: October 04, 2025 at 05:34am
Listed by:
Theresa Herrick 315-813-0977,
Howd Manor Estates
Bought with:
Amanda Luley, 10401374607
Hunt Real Estate ERA
Source: NYSAMLSs,MLS#: S1613428 Originating MLS: Mohawk Valley
Originating MLS: Mohawk Valley
Facts & features
Interior
Bedrooms & bathrooms
- Bedrooms: 3
- Bathrooms: 3
- Full bathrooms: 2
- 1/2 bathrooms: 1
- Main level bathrooms: 1
Heating
- Ductless, Heat Pump, Propane, Oil, Zoned, Baseboard, Steam
Cooling
- Ductless, Heat Pump, Zoned
Appliances
- Included: Dryer, Dishwasher, Electric Water Heater, Gas Oven, Gas Range, Microwave, Refrigerator, Washer
- Laundry: Upper Level
Features
- Separate/Formal Dining Room, Country Kitchen, Pantry, Loft, Bath in Primary Bedroom, Workshop
- Flooring: Hardwood, Varies, Vinyl
- Basement: Full
- Number of fireplaces: 1
Interior area
- Total structure area: 1,502
- Total interior livable area: 1,502 sqft
Property
Parking
- Total spaces: 2
- Parking features: Detached, Electricity, Garage, Workshop in Garage
- Garage spaces: 2
Features
- Levels: Two
- Stories: 2
- Exterior features: Gravel Driveway
- Has view: Yes
- View description: Water
- Has water view: Yes
- Water view: Water
- Waterfront features: Pond
- Body of water: Murray Brook
- Frontage length: 384
Lot
- Size: 3.73 Acres
- Dimensions: 246 x 397
- Features: Irregular Lot, Residential Lot, Secluded, Wooded
Details
- Parcel number: 30648921700000010440010000
- Special conditions: Standard
Construction
Type & style
- Home type: SingleFamily
- Architectural style: Colonial,Two Story
- Property subtype: Single Family Residence
Materials
- Blown-In Insulation, Wood Siding
- Foundation: Stone
- Roof: Asphalt
Condition
- Resale
- Year built: 1920
Utilities & green energy
- Electric: 3 Phase
- Sewer: Connected
- Water: Connected, Public
- Utilities for property: Electricity Connected, Sewer Connected, Water Connected
Community & neighborhood
Location
- Region: Blossvale
Other
Other facts
- Listing terms: Cash,Conventional,FHA,VA Loan
Price history
| Date | Event | Price |
|---|---|---|
| 10/3/2025 | Sold | $245,000-5.7%$163/sqft |
Source: | ||
| 8/21/2025 | Pending sale | $259,900$173/sqft |
Source: | ||
| 7/26/2025 | Contingent | $259,900$173/sqft |
Source: | ||
| 7/19/2025 | Listed for sale | $259,900+40.2%$173/sqft |
Source: | ||
| 10/15/2020 | Sold | $185,400+0.8%$123/sqft |
Source: | ||
Public tax history
| Year | Property taxes | Tax assessment |
|---|---|---|
| 2024 | -- | $65,900 |
| 2023 | -- | $65,900 |
| 2022 | -- | $65,900 |
Find assessor info on the county website
Neighborhood: 13308
Nearby schools
GreatSchools rating
- 7/10Camden Middle SchoolGrades: 5-8Distance: 7.3 mi
- 4/10Camden Senior High SchoolGrades: 9-12Distance: 7.9 mi
Schools provided by the listing agent
- District: Camden
Source: NYSAMLSs. This data may not be complete. We recommend contacting the local school district to confirm school assignments for this home.


