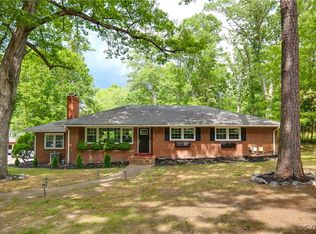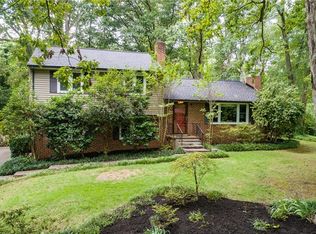Sold for $589,500 on 12/02/25
$589,500
7654 Cherokee Rd, Richmond, VA 23225
3beds
2,075sqft
Single Family Residence
Built in 1955
0.54 Acres Lot
$569,600 Zestimate®
$284/sqft
$2,826 Estimated rent
Home value
$569,600
$541,000 - $598,000
$2,826/mo
Zestimate® history
Loading...
Owner options
Explore your selling options
What's special
Welcome to your dream home in the heart of Stratford Hills! This recently renovated 3-bedroom, 2-full-bath ranch beautifully blends modern upgrades with inviting charm - all on one level. Step inside to discover a living room anchored by sleek mantle where natural light floods stylish living spaces, creating an atmosphere of warmth and comfort. The thoughtfully updated modern kitchen is a standout feature, showcasing elegant Quartz countertops, cabinetry, and sleek appliances, perfect for both everyday cooking and entertaining. Just off the kitchen, the cozy dining area offers a welcoming space for family meals or dinner parties. All three bedrooms are generously sized, offering peaceful retreats with ample closet space and serene views. The primary suite includes a fully renovated private bath with contemporary fixtures and finishes and a walk-in closet, while the second full bathroom is equally updated and well-appointed. This home’s recent renovations extend throughout, including a new laundry room, fresh paint, updated flooring, and modern lighting fixtures that enhance both style and functionality. Step outside to enjoy the large backyard as the home sits on over half an acre—ideal for relaxing, gardening, or entertaining guests. This home is close to parks, schools, shopping, and commuter routes—schedule your visit today!
Zillow last checked: 8 hours ago
Listing updated: December 04, 2025 at 07:06am
Listed by:
Jenny Maraghy (804)405-7337,
Compass
Bought with:
Ashley Walton, 0225243554
NextHome Signature Properties
Source: CVRMLS,MLS#: 2512528 Originating MLS: Central Virginia Regional MLS
Originating MLS: Central Virginia Regional MLS
Facts & features
Interior
Bedrooms & bathrooms
- Bedrooms: 3
- Bathrooms: 2
- Full bathrooms: 2
Primary bedroom
- Description: Wood floors, closet, cFan, private bath
- Level: First
- Dimensions: 18.4 x 10.4
Bedroom 2
- Description: Wood floors, closet, cFan
- Level: First
- Dimensions: 13.3 x 12.11
Bedroom 3
- Description: Wood floors, closet, cFan
- Level: First
- Dimensions: 11.6 x 13.2
Dining room
- Description: Wood floors, chandelier, chair rail
- Level: First
- Dimensions: 12.11 x 11.2
Family room
- Description: Wood floors, fireplace, cFan
- Level: First
- Dimensions: 15.0 x 13.2
Other
- Description: Tub & Shower
- Level: First
Kitchen
- Description: Wood flooring, electric cooking, quartz
- Level: First
- Dimensions: 18.4 x 21.2
Living room
- Description: Wood floors, fireplace, cFan
- Level: First
- Dimensions: 18.2 x 12.11
Heating
- Electric, Heat Pump, Propane
Cooling
- Electric, Heat Pump
Appliances
- Included: Dishwasher, Electric Cooking, Electric Water Heater, Disposal, Microwave, Oven, Refrigerator, Stove, Tankless Water Heater
- Laundry: Washer Hookup, Dryer Hookup
Features
- Bookcases, Built-in Features, Bedroom on Main Level, Breakfast Area, Ceiling Fan(s), Dining Area, Separate/Formal Dining Room, Double Vanity, Eat-in Kitchen, Fireplace, Granite Counters, Bath in Primary Bedroom, Recessed Lighting, Walk-In Closet(s)
- Flooring: Ceramic Tile, Wood
- Basement: Crawl Space
- Attic: Pull Down Stairs
- Number of fireplaces: 2
- Fireplace features: Decorative
Interior area
- Total interior livable area: 2,075 sqft
- Finished area above ground: 2,075
- Finished area below ground: 0
Property
Features
- Levels: One
- Stories: 1
- Patio & porch: Stoop
- Pool features: None
- Fencing: Back Yard,Fenced
Lot
- Size: 0.54 Acres
Details
- Parcel number: C0040370012
- Zoning description: R-2
Construction
Type & style
- Home type: SingleFamily
- Architectural style: Ranch
- Property subtype: Single Family Residence
Materials
- Brick, Frame, Mixed, Plaster, Vinyl Siding
- Roof: Composition,Shingle
Condition
- Resale
- New construction: No
- Year built: 1955
Utilities & green energy
- Sewer: Public Sewer
- Water: Public
Community & neighborhood
Location
- Region: Richmond
- Subdivision: Stratford Hills
Other
Other facts
- Ownership: Individuals
- Ownership type: Sole Proprietor
Price history
| Date | Event | Price |
|---|---|---|
| 12/2/2025 | Sold | $589,500-1.7%$284/sqft |
Source: | ||
| 10/8/2025 | Pending sale | $599,990$289/sqft |
Source: | ||
| 9/24/2025 | Price change | $599,990-4%$289/sqft |
Source: | ||
| 6/12/2025 | Listed for sale | $624,990+34.4%$301/sqft |
Source: | ||
| 4/14/2025 | Sold | $465,000-9.7%$224/sqft |
Source: | ||
Public tax history
| Year | Property taxes | Tax assessment |
|---|---|---|
| 2024 | $5,064 +13.1% | $422,000 +13.1% |
| 2023 | $4,476 | $373,000 |
| 2022 | $4,476 +44% | $373,000 +44% |
Find assessor info on the county website
Neighborhood: Stratford Hills
Nearby schools
GreatSchools rating
- 4/10Southampton Elementary SchoolGrades: PK-5Distance: 0.4 mi
- 3/10Lucille M. Brown Middle SchoolGrades: 6-8Distance: 2.1 mi
- 2/10Huguenot High SchoolGrades: 9-12Distance: 1.3 mi
Schools provided by the listing agent
- Elementary: Southampton
- Middle: Lucille Brown
- High: Huguenot
Source: CVRMLS. This data may not be complete. We recommend contacting the local school district to confirm school assignments for this home.
Get a cash offer in 3 minutes
Find out how much your home could sell for in as little as 3 minutes with a no-obligation cash offer.
Estimated market value
$569,600
Get a cash offer in 3 minutes
Find out how much your home could sell for in as little as 3 minutes with a no-obligation cash offer.
Estimated market value
$569,600


