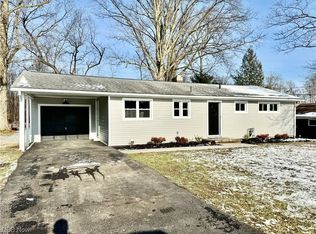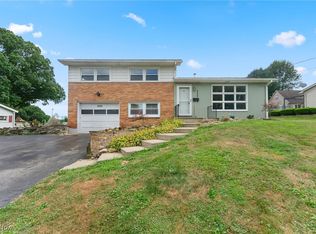Sold for $235,000 on 09/12/25
$235,000
7655 Connelly Rd, Masury, OH 44438
3beds
1,820sqft
Single Family Residence
Built in 1956
0.39 Acres Lot
$239,700 Zestimate®
$129/sqft
$1,527 Estimated rent
Home value
$239,700
$192,000 - $300,000
$1,527/mo
Zestimate® history
Loading...
Owner options
Explore your selling options
What's special
Fully Renovated Ranch in Quiet Masury Neighborhood – Hubbard Schools
Welcome to this beautifully renovated ranch-style home, nestled in a peaceful Masury neighborhood within the highly rated Hubbard School District. Thoughtfully updated from top to bottom, this spacious residence combines modern upgrades with comfortable living.
The exterior boasts brand new siding, windows, doors, and landscaping, offering exceptional curb appeal. Step inside to a stunning vaulted ceiling and a striking grand fireplace in the family room—an ideal space for relaxing or entertaining.
The interior features all-new flooring, fresh drywall & paint, a fully updated electrical system with new panel, a brand new AC unit, and an efficient mini-split system for added comfort. The kitchen and both bathrooms have been completely remodeled down to the studs, showcasing sleek, modern finishes and fixtures.
The laundry area comes equipped with a brand new washer/dryer combo that stays with the home, as well as a full suite of stainless steel kitchen appliances—all included. The primary bedroom offers a private retreat with its own newly added en-suite full bathroom.
A bonus rear den provides an additional ~400 square feet of finished living space, perfect for a playroom, or cozy lounge. Step out back to your private, covered patio—ideal for quiet evenings or morning coffee—overlooking a peaceful lot with no rear neighbors. Additional peace of mind comes with city utilities and a brand new sewer main line to the street, installed in July 2025.
This truly move-in ready home is ready to welcome its next owner. Schedule your private showing today!
Zillow last checked: 8 hours ago
Listing updated: September 12, 2025 at 02:37pm
Listing Provided by:
Jonathan Robinson 330-565-9005 Jon.Robinson@BrokersSold.com,
Brokers Realty Group
Bought with:
Candice Petaccio, 2022005697
Brokers Realty Group
Source: MLS Now,MLS#: 5142063 Originating MLS: Youngstown Columbiana Association of REALTORS
Originating MLS: Youngstown Columbiana Association of REALTORS
Facts & features
Interior
Bedrooms & bathrooms
- Bedrooms: 3
- Bathrooms: 2
- Full bathrooms: 2
- Main level bathrooms: 2
- Main level bedrooms: 3
Heating
- Forced Air
Cooling
- Central Air, Other
Appliances
- Included: Dryer, Dishwasher, Microwave, Range, Refrigerator, Washer
- Laundry: Common Area, Washer Hookup, Electric Dryer Hookup, Laundry Closet, Main Level
Features
- Ceiling Fan(s), Crown Molding, Open Floorplan, Vaulted Ceiling(s)
- Windows: Double Pane Windows
- Basement: None
- Number of fireplaces: 1
- Fireplace features: Living Room
Interior area
- Total structure area: 1,820
- Total interior livable area: 1,820 sqft
- Finished area above ground: 1,820
Property
Parking
- Total spaces: 1
- Parking features: Asphalt, Attached, Driveway, Enclosed, Garage
- Attached garage spaces: 1
Features
- Levels: One
- Stories: 1
- Patio & porch: Covered, Patio
Lot
- Size: 0.39 Acres
- Features: Back Yard
Details
- Parcel number: 01238001
- Special conditions: Standard
Construction
Type & style
- Home type: SingleFamily
- Architectural style: Ranch
- Property subtype: Single Family Residence
Materials
- Vinyl Siding
- Foundation: Slab
- Roof: Asphalt,Fiberglass
Condition
- Updated/Remodeled
- Year built: 1956
Utilities & green energy
- Sewer: Public Sewer
- Water: Public
Community & neighborhood
Security
- Security features: Smoke Detector(s)
Location
- Region: Masury
- Subdivision: Woodland Acres
Other
Other facts
- Listing terms: Cash,Conventional,FHA,VA Loan
Price history
| Date | Event | Price |
|---|---|---|
| 9/12/2025 | Sold | $235,000-2.9%$129/sqft |
Source: | ||
| 9/6/2025 | Pending sale | $242,000$133/sqft |
Source: | ||
| 9/5/2025 | Listing removed | $242,000$133/sqft |
Source: | ||
| 8/26/2025 | Pending sale | $242,000$133/sqft |
Source: | ||
| 8/9/2025 | Contingent | $242,000$133/sqft |
Source: | ||
Public tax history
| Year | Property taxes | Tax assessment |
|---|---|---|
| 2024 | $1,855 +7.2% | $42,530 |
| 2023 | $1,730 -4.5% | $42,530 +49.3% |
| 2022 | $1,811 -0.4% | $28,490 |
Find assessor info on the county website
Neighborhood: 44438
Nearby schools
GreatSchools rating
- 9/10Roosevelt Elementary SchoolGrades: K-4Distance: 4 mi
- 5/10Hubbard Middle SchoolGrades: 5-8Distance: 4 mi
- 4/10Hubbard High SchoolGrades: 9-12Distance: 4 mi
Schools provided by the listing agent
- District: Hubbard EVSD - 7809
Source: MLS Now. This data may not be complete. We recommend contacting the local school district to confirm school assignments for this home.

Get pre-qualified for a loan
At Zillow Home Loans, we can pre-qualify you in as little as 5 minutes with no impact to your credit score.An equal housing lender. NMLS #10287.

