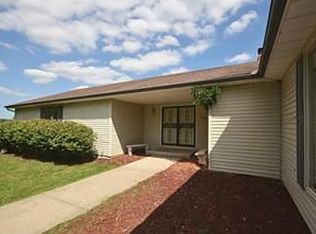YOU WILL LOVE THIS HOME,TONS OF ROOM FOR YOUR FAMILY,HORSE BARN,KENNEL,SHED,BARRIED PROPANE TANK,4BEDROOMS.4FULL 1-1/2 BATH.HUGE FAMILY ROOM,GREAT ROOM W FIREPLACE.FORMAL DINING,LARGE KITCHEN W BREAKROOM. TWO LAUNDRY ROOMS,1 UP AND 1 DOWN. 6 CAR GARAGE 2 UP MAIN LEVEL, 2 DOWN LOWER LEVEL AND 2 DETACHED GARAGE. THIS HOME IS WILL GO FAST, NEEDS TLC LOWER LEVEL: 2 BEDROOMS,1 FULL BATH,FAMILY ROOM,HUGE REC ROOM,KICHEN/BAR HAS STARTED,2 CAR GARAGE, LAUNDRY ROOM, LOTS OF STORAGE,FIREPLACE.
This property is off market, which means it's not currently listed for sale or rent on Zillow. This may be different from what's available on other websites or public sources.
