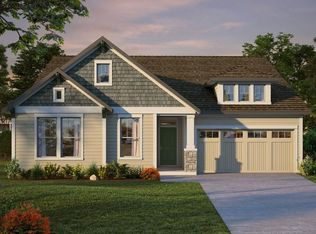Sold
$840,943
7655 SW Taylor Rd, Durham, OR 97224
3beds
2,096sqft
Residential, Single Family Residence
Built in 2024
5,227.2 Square Feet Lot
$806,900 Zestimate®
$401/sqft
$3,268 Estimated rent
Home value
$806,900
$758,000 - $855,000
$3,268/mo
Zestimate® history
Loading...
Owner options
Explore your selling options
What's special
OPEN HOUSE Saturday 11-2 (Stop by the trailer for your hard hats!) The Windrift is our most popular one level floor plan with 3 bedrooms, a large study, and a massive great room with large windows throughout making this home light and airy! One level living with all the space you need to entertain. High end finishes throughout, quartz countertops in kitchen, bathrooms and laundry room, waterproof laminate flooring, gourmet kitchen, super shower, solid wood cabinetry with soft close hinges. Incentive through the end of September: $24,000 towards closing costs and/or rate buydown. Do not miss out on this opportunity! Expected completion: first week of January! Close proximity to Bridgeport Village, Durham City Park, Cook Park and so much more.
Zillow last checked: 8 hours ago
Listing updated: January 04, 2025 at 03:54am
Listed by:
Natalie Olsen 303-253-0654,
Weekley Homes LLC,
Lindsay Deitch 971-378-3816,
Weekley Homes LLC
Bought with:
OR and WA Non Rmls, NA
Non Rmls Broker
Source: RMLS (OR),MLS#: 24329977
Facts & features
Interior
Bedrooms & bathrooms
- Bedrooms: 3
- Bathrooms: 2
- Full bathrooms: 2
- Main level bathrooms: 2
Primary bedroom
- Features: Double Sinks, Ensuite, Walkin Closet, Walkin Shower
- Level: Main
Bedroom 2
- Level: Main
Bedroom 3
- Level: Main
Kitchen
- Level: Main
Office
- Level: Main
Heating
- ENERGY STAR Qualified Equipment, Forced Air 95 Plus
Cooling
- Central Air
Appliances
- Included: Built In Oven, Convection Oven, Cooktop, Dishwasher, Disposal, ENERGY STAR Qualified Appliances, Gas Appliances, Microwave, Plumbed For Ice Maker, Range Hood, Stainless Steel Appliance(s), Electric Water Heater, ENERGY STAR Qualified Water Heater
- Laundry: Laundry Room
Features
- High Ceilings, Quartz, Double Vanity, Walk-In Closet(s), Walkin Shower, Kitchen Island, Pantry
- Flooring: Laminate, Tile, Wall to Wall Carpet
- Windows: Double Pane Windows
- Basement: Crawl Space
Interior area
- Total structure area: 2,096
- Total interior livable area: 2,096 sqft
Property
Parking
- Total spaces: 2
- Parking features: Driveway, On Street, Garage Door Opener, Attached
- Attached garage spaces: 2
- Has uncovered spaces: Yes
Accessibility
- Accessibility features: Garage On Main, Main Floor Bedroom Bath, Minimal Steps, One Level, Utility Room On Main, Walkin Shower, Accessibility
Features
- Levels: One
- Stories: 1
- Exterior features: Yard
Lot
- Size: 5,227 sqft
- Features: Gentle Sloping, Sprinkler, SqFt 5000 to 6999
Details
- Parcel number: New Construction
Construction
Type & style
- Home type: SingleFamily
- Property subtype: Residential, Single Family Residence
Materials
- Cement Siding, Shake Siding
- Roof: Composition
Condition
- New Construction
- New construction: Yes
- Year built: 2024
Details
- Warranty included: Yes
Utilities & green energy
- Gas: Gas
- Sewer: Public Sewer
- Water: Public
Community & neighborhood
Location
- Region: Durham
- Subdivision: Durham Heights
HOA & financial
HOA
- Has HOA: Yes
- HOA fee: $60 monthly
- Amenities included: Maintenance Grounds, Management, Road Maintenance
Other
Other facts
- Listing terms: Cash,Conventional,FHA,VA Loan
- Road surface type: Paved
Price history
| Date | Event | Price |
|---|---|---|
| 12/23/2024 | Sold | $840,943-5.4%$401/sqft |
Source: | ||
| 10/1/2024 | Pending sale | $888,938$424/sqft |
Source: | ||
| 9/27/2024 | Listed for sale | $888,938$424/sqft |
Source: | ||
Public tax history
Tax history is unavailable.
Neighborhood: 97224
Nearby schools
GreatSchools rating
- 5/10Durham Elementary SchoolGrades: PK-5Distance: 0.3 mi
- 5/10Twality Middle SchoolGrades: 6-8Distance: 1.3 mi
- 4/10Tualatin High SchoolGrades: 9-12Distance: 3 mi
Schools provided by the listing agent
- Elementary: Bridgeport
- Middle: Hazelbrook
- High: Tualatin
Source: RMLS (OR). This data may not be complete. We recommend contacting the local school district to confirm school assignments for this home.
Get a cash offer in 3 minutes
Find out how much your home could sell for in as little as 3 minutes with a no-obligation cash offer.
Estimated market value$806,900
Get a cash offer in 3 minutes
Find out how much your home could sell for in as little as 3 minutes with a no-obligation cash offer.
Estimated market value
$806,900
