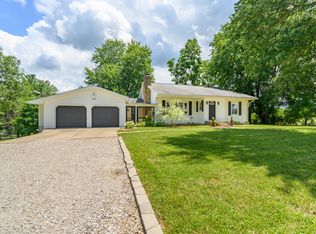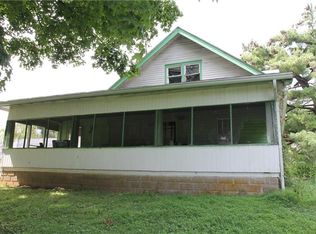Sold
$409,000
7656 Becks Grove Rd, Freetown, IN 47235
4beds
2,240sqft
Residential, Single Family Residence
Built in 1989
10.74 Acres Lot
$473,400 Zestimate®
$183/sqft
$2,270 Estimated rent
Home value
$473,400
$421,000 - $525,000
$2,270/mo
Zestimate® history
Loading...
Owner options
Explore your selling options
What's special
This horse property is composed of two parcels, one 10.74 acres and one 2 acres. The propertyis divided into three fenced pastures, the yard around the house, the barn, and ample parkingarea for backing and loading trailers. The remaining acreage was used to raise hay. The barnhas 4 stalls and a large workshop area, part of which could be converted into additional stalls ifdesired. The barn has power and water run to it. The property is located within riding distanceof Horseman’s Camp. The home is covered by a home warranty that will transfer to the buyer.There is a ½ bath in the garage
Zillow last checked: 8 hours ago
Listing updated: December 29, 2022 at 11:27am
Listing Provided by:
Leigh Burchyett 812-350-3365,
Berkshire Hathaway Home,
Barry Czachura,
Berkshire Hathaway Home
Bought with:
Non-BLC Member
Non-BLC Office
Source: MIBOR as distributed by MLS GRID,MLS#: 21872802
Facts & features
Interior
Bedrooms & bathrooms
- Bedrooms: 4
- Bathrooms: 3
- Full bathrooms: 2
- 1/2 bathrooms: 1
- Main level bathrooms: 2
Primary bedroom
- Features: Hardwood
- Level: Upper
- Area: 247 Square Feet
- Dimensions: 19x13
Bedroom 2
- Features: Hardwood
- Level: Upper
- Area: 182 Square Feet
- Dimensions: 14x13
Bedroom 3
- Features: Hardwood
- Level: Upper
- Area: 170 Square Feet
- Dimensions: 17x10
Bedroom 4
- Features: Hardwood
- Level: Upper
- Area: 156 Square Feet
- Dimensions: 13x12
Other
- Features: Vinyl
- Level: Main
- Area: 40 Square Feet
- Dimensions: 08x05
Dining room
- Features: Hardwood
- Level: Main
- Area: 168 Square Feet
- Dimensions: 14x12
Foyer
- Features: Hardwood
- Level: Main
- Area: 80 Square Feet
- Dimensions: 10x08
Kitchen
- Features: Hardwood
- Level: Main
- Area: 196 Square Feet
- Dimensions: 14x14
Living room
- Features: Hardwood
- Level: Main
- Area: 416 Square Feet
- Dimensions: 26x16
Heating
- Baseboard, Forced Air, Wood Stove, Propane
Cooling
- Has cooling: Yes
Appliances
- Included: Dishwasher, Dryer, Electric Oven, Refrigerator, Washer, MicroHood, Propane Water Heater
- Laundry: Main Level
Features
- Hardwood Floors
- Flooring: Hardwood
- Windows: Screens Some, Wood Frames
- Has basement: No
- Has fireplace: Yes
- Fireplace features: Free Standing
Interior area
- Total structure area: 2,240
- Total interior livable area: 2,240 sqft
Property
Parking
- Total spaces: 2
- Parking features: Attached, Garage Door Opener, Side Load Garage, Guest Parking, Gravel, Workshop in Garage
- Attached garage spaces: 2
Features
- Levels: Two
- Stories: 2
- Patio & porch: Covered
- Fencing: Fence Complete
Lot
- Size: 10.74 Acres
- Features: Irregular Lot, Not In Subdivision, Mature Trees
Details
- Parcel number: 070932300120000003
- Special conditions: Sales Disclosure Supplements
- Other equipment: Satellite Dish Paid
- Horse amenities: Barn
Construction
Type & style
- Home type: SingleFamily
- Property subtype: Residential, Single Family Residence
Materials
- Wood
Condition
- New construction: No
- Year built: 1989
Utilities & green energy
- Water: Municipal/City
Community & neighborhood
Location
- Region: Freetown
- Subdivision: No Subdivision
Other
Other facts
- Listing terms: Conventional,FHA
Price history
| Date | Event | Price |
|---|---|---|
| 12/29/2022 | Sold | $409,000-9.1%$183/sqft |
Source: | ||
| 11/18/2022 | Pending sale | $449,900$201/sqft |
Source: | ||
| 10/7/2022 | Price change | $449,900-4.3%$201/sqft |
Source: | ||
| 7/22/2022 | Listed for sale | $469,900$210/sqft |
Source: | ||
Public tax history
| Year | Property taxes | Tax assessment |
|---|---|---|
| 2024 | $1,432 +0.8% | $366,500 +13.3% |
| 2023 | $1,421 +4.4% | $323,600 +3.8% |
| 2022 | $1,362 +11.3% | $311,800 +14.8% |
Find assessor info on the county website
Neighborhood: 47235
Nearby schools
GreatSchools rating
- 6/10Van Buren Elementary SchoolGrades: PK-5Distance: 4.4 mi
- 6/10Brown County Junior HighGrades: 6-8Distance: 10.9 mi
- 5/10Brown County High SchoolGrades: 9-12Distance: 10.9 mi

Get pre-qualified for a loan
At Zillow Home Loans, we can pre-qualify you in as little as 5 minutes with no impact to your credit score.An equal housing lender. NMLS #10287.

