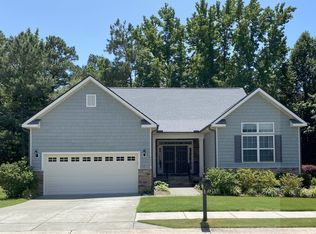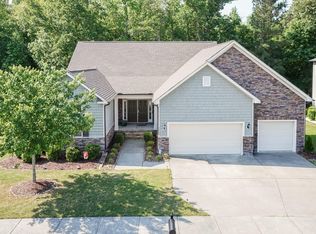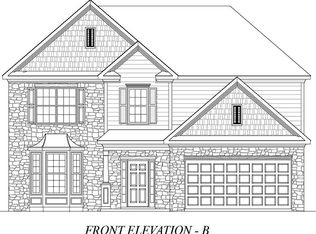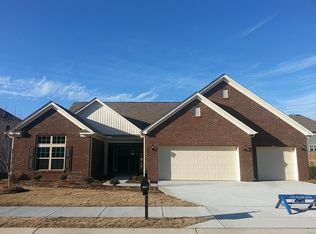Sold for $580,000
$580,000
7656 Channery Way, Raleigh, NC 27616
5beds
3,460sqft
Single Family Residence, Residential
Built in 2015
8,712 Square Feet Lot
$550,400 Zestimate®
$168/sqft
$2,787 Estimated rent
Home value
$550,400
$523,000 - $578,000
$2,787/mo
Zestimate® history
Loading...
Owner options
Explore your selling options
What's special
Immaculate 5 bdrm./4 bath home on private lot in desirable Bryson Village. First floor includes guest bdrm/office. engineered hwd. floors in living areas. Formal Dining Room w/coffered ceiling & wainscoting. Gourmet Kitchen w/island, tile backsplash, granite countertops, pantry, SS appliances & dbl. SS sink. Second floor offers the primary bdrm. with spacious sitting room, trey ceiling, his/her closets, lush bath w/separate. shower and tub & water closet. Expansive loft area and three additional bedrooms, one w/ensuite bath and hall bath. 3 car garage and amazing outdoor living space on a private lot. Improvements include: Screened porch. French doors to porch, New roof 2023, gutter guards, new lighting and ceiling fans, wrought iron railings on front porch and indoor stairway, brick patios, Drop zone and cabinets in laundry room and Bar shelf in family room. Easy access to I-540.
Zillow last checked: 8 hours ago
Listing updated: October 28, 2025 at 12:08am
Listed by:
Karen Machikas 919-538-3926,
TME Premier Properties, LLC
Bought with:
Cameron Proctor, 333113
DASH Carolina
Source: Doorify MLS,MLS#: 10011696
Facts & features
Interior
Bedrooms & bathrooms
- Bedrooms: 5
- Bathrooms: 4
- Full bathrooms: 4
Heating
- Central, Natural Gas
Cooling
- Central Air, Dual
Appliances
- Included: Built-In Gas Range, Dishwasher, Disposal, Gas Water Heater, Microwave, Plumbed For Ice Maker, Stainless Steel Appliance(s)
- Laundry: Laundry Room, Main Level
Features
- Bathtub/Shower Combination, Ceiling Fan(s), Coffered Ceiling(s), Crown Molding, Eat-in Kitchen, Entrance Foyer, Granite Counters, High Speed Internet, Kitchen Island, Open Floorplan, Pantry, Separate Shower, Smooth Ceilings, Soaking Tub, Tray Ceiling(s), Walk-In Closet(s), Water Closet, Wired for Data
- Flooring: Carpet, Hardwood, Tile
- Number of fireplaces: 1
- Fireplace features: Family Room, Gas
Interior area
- Total structure area: 3,460
- Total interior livable area: 3,460 sqft
- Finished area above ground: 3,460
- Finished area below ground: 0
Property
Parking
- Total spaces: 5
- Parking features: Attached, Garage, Garage Faces Front
- Attached garage spaces: 3
- Uncovered spaces: 2
Features
- Levels: Two
- Stories: 2
- Patio & porch: Front Porch, Patio, Screened
- Exterior features: Private Yard, Rain Gutters
- Pool features: Swimming Pool Com/Fee
- Has view: Yes
Lot
- Size: 8,712 sqft
- Features: Back Yard, Hardwood Trees, Landscaped, Private
Details
- Parcel number: 1746607102
- Special conditions: Standard
Construction
Type & style
- Home type: SingleFamily
- Architectural style: Transitional
- Property subtype: Single Family Residence, Residential
Materials
- Brick Veneer, Vinyl Siding
- Foundation: Raised
- Roof: Shingle
Condition
- New construction: No
- Year built: 2015
- Major remodel year: 2015
Details
- Builder name: DR Horton
Utilities & green energy
- Sewer: Public Sewer
- Water: Public
- Utilities for property: Cable Available, Electricity Available, Natural Gas Available, Phone Available, Sewer Available, Water Available
Community & neighborhood
Location
- Region: Raleigh
- Subdivision: Bryson Village
HOA & financial
HOA
- Has HOA: Yes
- HOA fee: $65 monthly
- Amenities included: Pool
- Services included: Storm Water Maintenance
Price history
| Date | Event | Price |
|---|---|---|
| 3/22/2024 | Sold | $580,000+0.9%$168/sqft |
Source: | ||
| 2/21/2024 | Contingent | $575,000$166/sqft |
Source: | ||
| 2/15/2024 | Listed for sale | $575,000+82.5%$166/sqft |
Source: | ||
| 11/23/2015 | Sold | $314,999$91/sqft |
Source: | ||
| 9/5/2015 | Price change | $314,999-0.5%$91/sqft |
Source: D.R. Horton - Central Carolina Report a problem | ||
Public tax history
| Year | Property taxes | Tax assessment |
|---|---|---|
| 2025 | $4,569 +5.4% | $521,588 |
| 2024 | $4,336 +8.1% | $521,588 +42.5% |
| 2023 | $4,011 +7.6% | $366,118 |
Find assessor info on the county website
Neighborhood: 27616
Nearby schools
GreatSchools rating
- 7/10Forestville Road ElementaryGrades: PK-5Distance: 2.3 mi
- 3/10Neuse River MiddleGrades: 6-8Distance: 0.7 mi
- 3/10Knightdale HighGrades: 9-12Distance: 2.4 mi
Schools provided by the listing agent
- Elementary: Wake - Forestville Road
- Middle: Wake - Neuse River
- High: Wake - Knightdale
Source: Doorify MLS. This data may not be complete. We recommend contacting the local school district to confirm school assignments for this home.
Get a cash offer in 3 minutes
Find out how much your home could sell for in as little as 3 minutes with a no-obligation cash offer.
Estimated market value$550,400
Get a cash offer in 3 minutes
Find out how much your home could sell for in as little as 3 minutes with a no-obligation cash offer.
Estimated market value
$550,400



