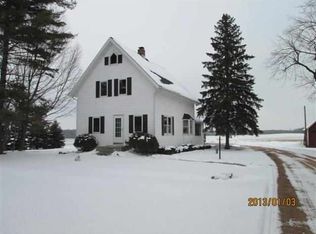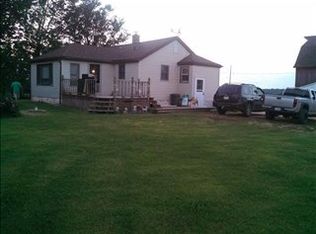Closed
$180,000
7656 COUNTY ROAD HH, Arpin, WI 54410
3beds
1,870sqft
Single Family Residence
Built in 1890
1 Acres Lot
$202,800 Zestimate®
$96/sqft
$1,602 Estimated rent
Home value
$202,800
$166,000 - $245,000
$1,602/mo
Zestimate® history
Loading...
Owner options
Explore your selling options
What's special
Country homes are hard to find ? Don?t miss out!! The main floor of this home features a spacious kitchen with French doors that open to a 3 seasons room. It also features a master suite, a second full bathroom, and an open dining room and living room. The upper level features a large bonus room and 2 additional bedrooms. The home sits on 1 acre and includes a sizeable 3 car detached garage, a chicken coop and multiple gardens! Recent updates to the property include a new well pump and new furnace. House also has a NEW roof as of mid-May! This is a great location for those wanting to be close to Marshfield, Wisconsin Rapids and Auburndale. Opportunities like this don?t come up often, call to schedule your private showing today!
Zillow last checked: 8 hours ago
Listing updated: August 16, 2024 at 03:07am
Listed by:
YOUR HOMETOWN TEAM Phone:715-387-2121,
CENTURY 21 GOLD KEY
Bought with:
Your Hometown Team
Source: WIREX MLS,MLS#: 22401461 Originating MLS: Central WI Board of REALTORS
Originating MLS: Central WI Board of REALTORS
Facts & features
Interior
Bedrooms & bathrooms
- Bedrooms: 3
- Bathrooms: 2
- Full bathrooms: 2
- Main level bedrooms: 1
Primary bedroom
- Level: Main
- Area: 135
- Dimensions: 15 x 9
Bedroom 2
- Level: Upper
- Area: 140
- Dimensions: 14 x 10
Bedroom 3
- Level: Upper
- Area: 140
- Dimensions: 14 x 10
Dining room
- Level: Main
- Area: 192
- Dimensions: 12 x 16
Family room
- Level: Upper
- Area: 357
- Dimensions: 21 x 17
Kitchen
- Level: Main
- Area: 210
- Dimensions: 15 x 14
Living room
- Level: Main
- Area: 180
- Dimensions: 15 x 12
Heating
- Natural Gas, Forced Air
Cooling
- Central Air
Appliances
- Included: Refrigerator, Range/Oven, Dishwasher, Microwave, Washer, Dryer, Water Softener
Features
- Flooring: Carpet, Wood
- Basement: Unfinished,Stone
Interior area
- Total structure area: 1,870
- Total interior livable area: 1,870 sqft
- Finished area above ground: 1,870
- Finished area below ground: 0
Property
Parking
- Total spaces: 3
- Parking features: 3 Car, Detached
- Garage spaces: 3
Features
- Levels: Two
- Stories: 2
- Patio & porch: Deck, Porch
Lot
- Size: 1 Acres
Details
- Parcel number: 2000565A
- Zoning: Residential
- Special conditions: Arms Length
Construction
Type & style
- Home type: SingleFamily
- Property subtype: Single Family Residence
Materials
- Vinyl Siding
- Roof: Shingle
Condition
- 21+ Years
- New construction: No
- Year built: 1890
Utilities & green energy
- Sewer: Septic Tank, Holding Tank
- Water: Well
Community & neighborhood
Location
- Region: Arpin
- Municipality: Sherry
Other
Other facts
- Listing terms: Arms Length Sale
Price history
| Date | Event | Price |
|---|---|---|
| 7/12/2024 | Sold | $180,000-3.2%$96/sqft |
Source: | ||
| 5/28/2024 | Contingent | $185,900$99/sqft |
Source: | ||
| 5/20/2024 | Price change | $185,900-1.6%$99/sqft |
Source: | ||
| 5/3/2024 | Price change | $189,000-5.5%$101/sqft |
Source: | ||
| 4/22/2024 | Listed for sale | $199,900$107/sqft |
Source: | ||
Public tax history
Tax history is unavailable.
Neighborhood: 54410
Nearby schools
GreatSchools rating
- 4/10Auburndale Elementary SchoolGrades: PK-5Distance: 7.9 mi
- 4/10Auburndale High SchoolGrades: 6-12Distance: 8 mi
Schools provided by the listing agent
- Elementary: Auburndale
- Middle: Auburndale
- High: Auburndale
- District: Auburndale
Source: WIREX MLS. This data may not be complete. We recommend contacting the local school district to confirm school assignments for this home.

Get pre-qualified for a loan
At Zillow Home Loans, we can pre-qualify you in as little as 5 minutes with no impact to your credit score.An equal housing lender. NMLS #10287.

