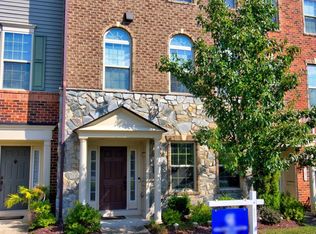Sold for $545,000
$545,000
7656 Telamon Way, Hanover, MD 21076
3beds
2,604sqft
Townhouse
Built in 2016
1,600 Square Feet Lot
$542,700 Zestimate®
$209/sqft
$3,314 Estimated rent
Home value
$542,700
$505,000 - $581,000
$3,314/mo
Zestimate® history
Loading...
Owner options
Explore your selling options
What's special
Welcome to this beautifully maintained modern townhouse in desirable Hanover, MD! Built in 2016, this spacious home offers 3 bedrooms, 2 full bathrooms, 2 half bathrooms, and a host of high-end features designed for comfort and convenience. The eye-catching partial stone front with vinyl siding adds curb appeal, while the thoughtfully designed interior layout offers plenty of room to live, work and entertain. The home features luxury vinyl plank (LVP) flooring throughout, tile in the full baths, and plush carpet in the bedroom closets. The heart of the home is the gourmet kitchen, featuring granite countertops, KitchenAid stainless steel appliances (just 3 years old), and a spacious layout perfect for cooking and entertaining. Just off the kitchen, enjoy outdoor living on the composite deck, ideal for relaxing or hosting guests. The home features a bright living room, dining area, and a main-level family room, providing flexible spaces for everyday living and special occasions. Additional features include an attached garage for convenience and storage. Enjoy fantastic community amenities such as a pool, exercise room, and tot lot, perfect for active living and family fun. Located close to shopping, dining, and major commuter routes, this move-in-ready home has it all! Schedule your private tour today!
Zillow last checked: 8 hours ago
Listing updated: July 18, 2025 at 10:20am
Listed by:
Gary Ahrens 410-978-6541,
Keller Williams Realty Centre
Bought with:
Un McAdory, 610467
Realty 1 Maryland, LLC
Source: Bright MLS,MLS#: MDAA2117270
Facts & features
Interior
Bedrooms & bathrooms
- Bedrooms: 3
- Bathrooms: 4
- Full bathrooms: 2
- 1/2 bathrooms: 2
- Main level bathrooms: 1
Primary bedroom
- Features: Flooring - Luxury Vinyl Plank
- Level: Upper
Bedroom 2
- Features: Flooring - Luxury Vinyl Plank
- Level: Upper
Bedroom 3
- Features: Flooring - Luxury Vinyl Plank
- Level: Upper
Primary bathroom
- Features: Flooring - Ceramic Tile
- Level: Upper
Bathroom 2
- Features: Flooring - Ceramic Tile
- Level: Upper
Dining room
- Features: Flooring - Luxury Vinyl Plank
- Level: Upper
Family room
- Features: Flooring - Luxury Vinyl Plank
- Level: Main
Foyer
- Features: Flooring - Luxury Vinyl Plank
- Level: Main
Half bath
- Level: Upper
Half bath
- Level: Main
Kitchen
- Features: Flooring - Luxury Vinyl Plank
- Level: Upper
Laundry
- Level: Upper
Living room
- Features: Flooring - Luxury Vinyl Plank
- Level: Upper
Heating
- Forced Air, Natural Gas
Cooling
- Central Air, Electric
Appliances
- Included: Dishwasher, Disposal, Microwave, Oven, Oven/Range - Gas, Refrigerator, Stainless Steel Appliance(s), Washer, Dryer, Gas Water Heater, Tankless Water Heater
- Laundry: Laundry Room
Features
- Attic, Primary Bath(s), Walk-In Closet(s), Pantry, Kitchen Island
- Has basement: No
- Has fireplace: No
Interior area
- Total structure area: 2,604
- Total interior livable area: 2,604 sqft
- Finished area above ground: 2,604
- Finished area below ground: 0
Property
Parking
- Total spaces: 2
- Parking features: Inside Entrance, Garage Door Opener, Garage Faces Rear, Attached, Driveway
- Attached garage spaces: 2
- Has uncovered spaces: Yes
Accessibility
- Accessibility features: None
Features
- Levels: Three
- Stories: 3
- Patio & porch: Deck
- Pool features: Community
Lot
- Size: 1,600 sqft
Details
- Additional structures: Above Grade, Below Grade
- Parcel number: 020442090243091
- Zoning: MXR
- Special conditions: Standard
Construction
Type & style
- Home type: Townhouse
- Architectural style: Contemporary
- Property subtype: Townhouse
Materials
- Vinyl Siding, Stone
- Foundation: Other
- Roof: Architectural Shingle
Condition
- New construction: No
- Year built: 2016
Utilities & green energy
- Sewer: Public Sewer
- Water: Public
Community & neighborhood
Security
- Security features: Monitored, Security System
Location
- Region: Hanover
- Subdivision: Parkside
HOA & financial
HOA
- Has HOA: Yes
- HOA fee: $101 monthly
- Amenities included: Fitness Center, Pool, Community Center
- Services included: Maintenance Grounds, Management, Pool(s), Snow Removal, Common Area Maintenance
- Association name: PARKSIDE HOA
Other
Other facts
- Listing agreement: Exclusive Right To Sell
- Ownership: Fee Simple
Price history
| Date | Event | Price |
|---|---|---|
| 7/23/2025 | Listing removed | $3,400$1/sqft |
Source: Bright MLS #MDAA2121202 Report a problem | ||
| 7/19/2025 | Listed for rent | $3,400$1/sqft |
Source: Bright MLS #MDAA2121202 Report a problem | ||
| 7/18/2025 | Sold | $545,000-0.9%$209/sqft |
Source: | ||
| 6/25/2025 | Pending sale | $550,000$211/sqft |
Source: | ||
| 6/20/2025 | Listed for sale | $550,000+24.4%$211/sqft |
Source: | ||
Public tax history
| Year | Property taxes | Tax assessment |
|---|---|---|
| 2025 | -- | $515,400 +6.3% |
| 2024 | $5,307 +7.1% | $484,700 +6.8% |
| 2023 | $4,958 +12.1% | $454,000 +7.3% |
Find assessor info on the county website
Neighborhood: 21076
Nearby schools
GreatSchools rating
- 2/10Meade Heights Elementary SchoolGrades: PK-5Distance: 2 mi
- 5/10MacArthur Middle SchoolGrades: 6-8Distance: 1.1 mi
- 3/10Meade High SchoolGrades: 9-12Distance: 0.8 mi
Schools provided by the listing agent
- Middle: Macarthur
- High: Meade
- District: Anne Arundel County Public Schools
Source: Bright MLS. This data may not be complete. We recommend contacting the local school district to confirm school assignments for this home.
Get a cash offer in 3 minutes
Find out how much your home could sell for in as little as 3 minutes with a no-obligation cash offer.
Estimated market value$542,700
Get a cash offer in 3 minutes
Find out how much your home could sell for in as little as 3 minutes with a no-obligation cash offer.
Estimated market value
$542,700
