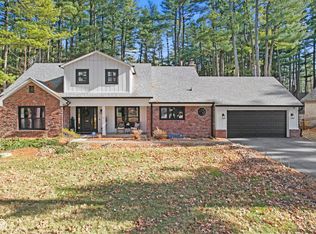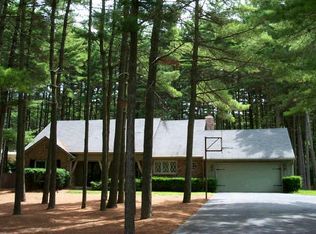Located in the desirable and unique Royal Pines Estates. This is a one of a kind home with many custom finishes. There is a comfortable eat-in kitchen with custom cabinetry and double pantry. All appliances stay. There is fresh paint, crown molding, hardwoods and tile throughout the main floor. There is a bright and airy tiled sunroom with lots of windows. The library is a very special feature with cozy fireplace and wet bar. Upstairs is the master bedroom with walk-in closet and own master bathroom with double sinks. The hall bathroom is newly remodeled and most bedrooms have fresh paint. There is a two car attached finished garage, a large yard and wood deck out back. Newer roof 2014. Driveway entry is on Royal Pines Blvd.
This property is off market, which means it's not currently listed for sale or rent on Zillow. This may be different from what's available on other websites or public sources.

