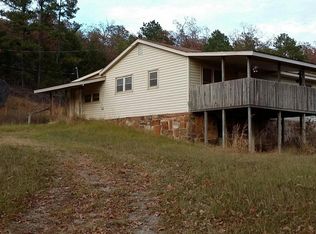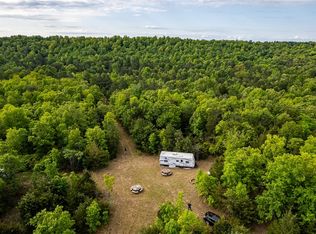This property has it all! 40 acres M/L that's approx. 20% clear, has a pond and is full of wildlife! A very cozy brick home in great condition that's just under 1750 sq ft. Features 3 BR/ 2 BA, lg living room, den (that could easily serve as 4th BR) galley style eat in kitchen, lg utility room, 1 car att garage and A 16 x 20 covered deck w ceiling fan. 24 x 36 shop w electric, lg roll door & 12 x 36 lean to. This one is priced to sell! Don't miss out!! PRP# 7081
This property is off market, which means it's not currently listed for sale or rent on Zillow. This may be different from what's available on other websites or public sources.

