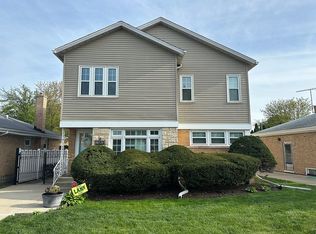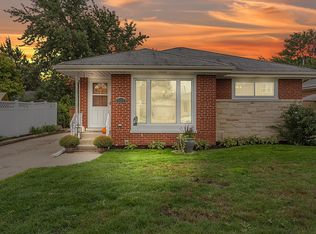Closed
$445,000
7657 W Rosedale Ave, Chicago, IL 60631
3beds
1,974sqft
Single Family Residence
Built in 1956
4,791.6 Square Feet Lot
$472,900 Zestimate®
$225/sqft
$2,913 Estimated rent
Home value
$472,900
$426,000 - $525,000
$2,913/mo
Zestimate® history
Loading...
Owner options
Explore your selling options
What's special
Welcome to your new home in Norwood Park. This delightful brick single-family home offers comfort, convenience, and classic charm. The living room is inviting and filled with natural light, creating a warm and welcoming atmosphere. The adjacent dining area is perfect for intimate gatherings and memorable meals. The beautiful kitchen features new maple cabinets that complement the new quartz countertops and backsplash tiles. On the main level, you will find two bedrooms and an updated bathroom. The lower level features a new recreation room perfect for all your entertaining needs. It has new vinyl flooring and a sleek dry bar. Additionally, there is another bedroom/den a full new bathroom with a walk-in shower, and laundry facilities. The backyard is beautiful with a two-car garage and driveway for ample parking. Updates include new PVC copper plumbing on the first floor, updated lower-level electricals, a new roof in 2014, new windows in 2014, a new AC system in 2017, a new furnace in 2014, a new hot water tank in 2021, and a flood control system installed in 2010. The entire house has new light fixtures and has been freshly painted. New sewer plumbing/pipes were installed downstairs for laundry and bathroom use. The kitchen has new maple cabinets, new backsplash tiles, and new quartz countertops. Close to Metra, the expressway and close to wonderful restaurants and great shopping places. Why rent when you can buy!!!
Zillow last checked: 8 hours ago
Listing updated: July 31, 2024 at 01:39pm
Listing courtesy of:
Theodora Karlos 847-400-6195,
Berkshire Hathaway HomeServices Starck Real Estate
Bought with:
Veronica Santos
HomeSmart Connect LLC
Source: MRED as distributed by MLS GRID,MLS#: 12102331
Facts & features
Interior
Bedrooms & bathrooms
- Bedrooms: 3
- Bathrooms: 2
- Full bathrooms: 2
Primary bedroom
- Features: Flooring (Hardwood)
- Level: Main
- Area: 130 Square Feet
- Dimensions: 13X10
Bedroom 2
- Features: Flooring (Hardwood)
- Level: Main
- Area: 100 Square Feet
- Dimensions: 10X10
Bedroom 3
- Features: Flooring (Vinyl)
- Level: Basement
- Area: 99 Square Feet
- Dimensions: 11X9
Dining room
- Features: Flooring (Hardwood)
- Level: Main
- Area: 99 Square Feet
- Dimensions: 11X9
Family room
- Features: Flooring (Vinyl)
- Level: Basement
- Area: 713 Square Feet
- Dimensions: 23X31
Kitchen
- Level: Main
- Area: 140 Square Feet
- Dimensions: 14X10
Living room
- Features: Flooring (Hardwood)
- Level: Main
- Area: 240 Square Feet
- Dimensions: 20X12
Heating
- Forced Air
Cooling
- Central Air
Appliances
- Included: Range, Microwave, Dishwasher, Refrigerator, Washer, Dryer
Features
- Basement: Finished,Full
Interior area
- Total structure area: 1,974
- Total interior livable area: 1,974 sqft
- Finished area below ground: 987
Property
Parking
- Total spaces: 2
- Parking features: Concrete, Garage Door Opener, On Site, Garage Owned, Detached, Garage
- Garage spaces: 2
- Has uncovered spaces: Yes
Accessibility
- Accessibility features: No Disability Access
Features
- Stories: 1
Lot
- Size: 4,791 sqft
Details
- Parcel number: 12013240090000
- Special conditions: None
Construction
Type & style
- Home type: SingleFamily
- Architectural style: Ranch
- Property subtype: Single Family Residence
Materials
- Brick
Condition
- New construction: No
- Year built: 1956
- Major remodel year: 2023
Utilities & green energy
- Sewer: Public Sewer
- Water: Lake Michigan
Community & neighborhood
Community
- Community features: Curbs, Sidewalks, Street Lights, Street Paved
Location
- Region: Chicago
Other
Other facts
- Listing terms: Conventional
- Ownership: Fee Simple
Price history
| Date | Event | Price |
|---|---|---|
| 7/31/2024 | Sold | $445,000-0.9%$225/sqft |
Source: | ||
| 7/9/2024 | Contingent | $449,000$227/sqft |
Source: | ||
| 7/5/2024 | Listed for sale | $449,000-1.9%$227/sqft |
Source: | ||
| 7/2/2024 | Listing removed | $457,500$232/sqft |
Source: BHHS broker feed #12093784 Report a problem | ||
| 6/29/2024 | Price change | $457,500-0.1%$232/sqft |
Source: | ||
Public tax history
| Year | Property taxes | Tax assessment |
|---|---|---|
| 2023 | $5,282 +3.4% | $31,000 |
| 2022 | $5,110 +193.6% | $31,000 |
| 2021 | $1,740 -3.1% | $31,000 -1.8% |
Find assessor info on the county website
Neighborhood: Norwood Park West
Nearby schools
GreatSchools rating
- 8/10Edison Park Elementary SchoolGrades: K-8Distance: 0.5 mi
- 5/10Taft High SchoolGrades: 7-12Distance: 1.4 mi
Schools provided by the listing agent
- Elementary: Edison Park Elementary School
- High: Taft High School
- District: 299
Source: MRED as distributed by MLS GRID. This data may not be complete. We recommend contacting the local school district to confirm school assignments for this home.
Get a cash offer in 3 minutes
Find out how much your home could sell for in as little as 3 minutes with a no-obligation cash offer.
Estimated market value$472,900
Get a cash offer in 3 minutes
Find out how much your home could sell for in as little as 3 minutes with a no-obligation cash offer.
Estimated market value
$472,900

