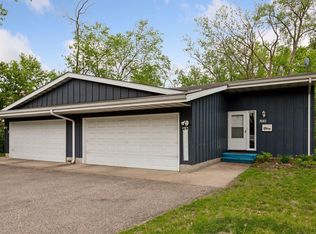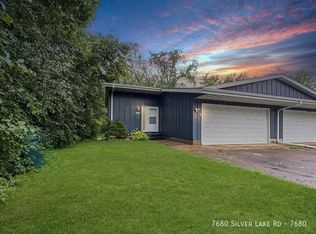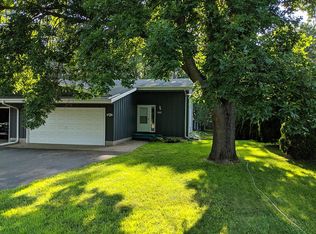Closed
$429,900
7658 Silver Lake Rd, Mounds View, MN 55112
6beds
2,661sqft
Twin Home
Built in 2004
0.31 Acres Lot
$428,900 Zestimate®
$162/sqft
$3,211 Estimated rent
Home value
$428,900
$386,000 - $476,000
$3,211/mo
Zestimate® history
Loading...
Owner options
Explore your selling options
What's special
This stunning twin home in Mounds View has been completely renovated from top to bottom and is ready for immediate move-in. With 6 bedrooms and 4 bathrooms, there’s no shortage of space, style, or functionality.
Inside, you'll find a modern kitchen outfitted with stainless steel appliances, granite countertops, and a bold tile backsplash that adds both texture and elegance. The home features brand-new carpet, luxury vinyl plank flooring, and fresh paint throughout, creating a clean and inviting aesthetic.
Each bathroom has been tastefully updated with contemporary fixtures and finishes. Step outside to enjoy the freshly painted deck and a large private backyard, ideal for relaxing, entertaining, or enjoying the outdoors in privacy.
Built in 2004, this property also offers the rare benefit of no HOA and no HOA dues, giving you greater flexibility and control.
A fantastic opportunity to own a fully updated home in a convenient Mounds View location
Zillow last checked: 8 hours ago
Listing updated: July 18, 2025 at 06:36am
Listed by:
Clyde Ford Wagner 651-236-7327,
Covenant Partners LLC,
Holley Dacone 651-621-9269
Bought with:
Lesley Chinanga
Bridge Realty, LLC
Source: NorthstarMLS as distributed by MLS GRID,MLS#: 6728095
Facts & features
Interior
Bedrooms & bathrooms
- Bedrooms: 6
- Bathrooms: 4
- Full bathrooms: 3
- 1/2 bathrooms: 1
Bedroom 1
- Level: Upper
- Area: 222.42 Square Feet
- Dimensions: 13'1"x17'
Bedroom 2
- Level: Upper
- Area: 123.67 Square Feet
- Dimensions: 13'3"x9'4"
Bedroom 3
- Level: Upper
- Area: 140 Square Feet
- Dimensions: 13'4"x10'6"
Bedroom 4
- Level: Basement
- Area: 210.06 Square Feet
- Dimensions: 12'8"x16'7"
Bedroom 5
- Level: Basement
- Area: 134.06 Square Feet
- Dimensions: 12'8"x10'7"
Bedroom 6
- Level: Basement
- Area: 126.88 Square Feet
- Dimensions: 12'7"x10'1"
Bathroom
- Level: Main
- Area: 43.81 Square Feet
- Dimensions: 6'11"x6'4"
Bathroom
- Level: Upper
- Area: 134.7 Square Feet
- Dimensions: 13'7"x9'11"
Bathroom
- Level: Upper
- Area: 53.8 Square Feet
- Dimensions: 10'7"x5'1"
Bathroom
- Level: Basement
- Area: 37.21 Square Feet
- Dimensions: 7'10"x4'9"
Deck
- Level: Main
- Area: 241.11 Square Feet
- Dimensions: 13'4"x18'1"
Dining room
- Level: Main
- Area: 167.78 Square Feet
- Dimensions: 13'4"x12'7"
Foyer
- Level: Main
- Area: 238.5 Square Feet
- Dimensions: 13'3"x18'
Kitchen
- Level: Main
- Area: 137.78 Square Feet
- Dimensions: 13'4"x10'4"
Living room
- Level: Main
- Area: 225.25 Square Feet
- Dimensions: 13'3"x17'
Storage
- Level: Basement
- Area: 59.38 Square Feet
- Dimensions: 7'11"x7'6"
Utility room
- Level: Basement
- Area: 140 Square Feet
- Dimensions: 12'x11'8"
Walk in closet
- Level: Upper
- Area: 92.82 Square Feet
- Dimensions: 13'7"x6'10"
Heating
- Forced Air
Cooling
- Central Air
Appliances
- Included: Dishwasher, Dryer, Exhaust Fan, Freezer, Gas Water Heater, Microwave, Range, Refrigerator, Stainless Steel Appliance(s), Washer
Features
- Basement: Daylight,Finished,Full
- Number of fireplaces: 1
- Fireplace features: Electric, Living Room
Interior area
- Total structure area: 2,661
- Total interior livable area: 2,661 sqft
- Finished area above ground: 1,886
- Finished area below ground: 775
Property
Parking
- Total spaces: 2
- Parking features: Attached, Asphalt
- Attached garage spaces: 2
- Details: Garage Dimensions (21'1"x24')
Accessibility
- Accessibility features: None
Features
- Levels: Two
- Stories: 2
- Patio & porch: Deck
- Pool features: None
Lot
- Size: 0.31 Acres
- Dimensions: 66 x 202
Details
- Foundation area: 1008
- Parcel number: 073023210076
- Zoning description: Residential-Single Family
Construction
Type & style
- Home type: SingleFamily
- Property subtype: Twin Home
- Attached to another structure: Yes
Materials
- Vinyl Siding
- Roof: Asphalt
Condition
- Age of Property: 21
- New construction: No
- Year built: 2004
Utilities & green energy
- Gas: Natural Gas
- Sewer: City Sewer/Connected
- Water: City Water/Connected
Community & neighborhood
Location
- Region: Mounds View
- Subdivision: Spring Lake Park Knolls, , Ramse
HOA & financial
HOA
- Has HOA: No
Other
Other facts
- Road surface type: Paved
Price history
| Date | Event | Price |
|---|---|---|
| 7/11/2025 | Sold | $429,900$162/sqft |
Source: | ||
| 6/20/2025 | Pending sale | $429,900$162/sqft |
Source: | ||
| 5/30/2025 | Listed for sale | $429,900+131.1%$162/sqft |
Source: | ||
| 1/9/2008 | Sold | $186,000-47%$70/sqft |
Source: | ||
| 2/2/2006 | Sold | $350,900+6.5%$132/sqft |
Source: Public Record Report a problem | ||
Public tax history
| Year | Property taxes | Tax assessment |
|---|---|---|
| 2025 | $5,502 +31% | $325,100 +2.5% |
| 2024 | $4,200 +2.5% | $317,300 -1.8% |
| 2023 | $4,096 -23.3% | $323,100 +1.2% |
Find assessor info on the county website
Neighborhood: 55112
Nearby schools
GreatSchools rating
- 5/10Sunnyside Elementary SchoolGrades: 1-5Distance: 1.1 mi
- 5/10Edgewood Middle SchoolGrades: 6-8Distance: 1.1 mi
- 8/10Irondale Senior High SchoolGrades: 9-12Distance: 1.3 mi
Get a cash offer in 3 minutes
Find out how much your home could sell for in as little as 3 minutes with a no-obligation cash offer.
Estimated market value
$428,900


