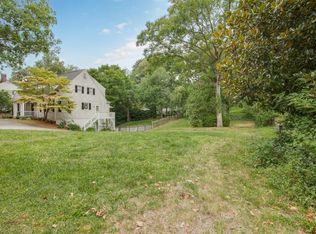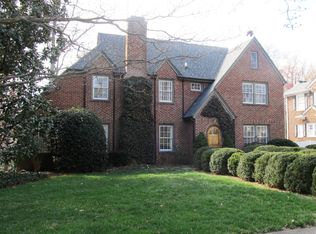Sold for $858,500
$858,500
766 Arbor Rd, Winston Salem, NC 27104
4beds
3,972sqft
Stick/Site Built, Residential, Single Family Residence
Built in 1987
0.36 Acres Lot
$988,400 Zestimate®
$--/sqft
$3,025 Estimated rent
Home value
$988,400
$919,000 - $1.07M
$3,025/mo
Zestimate® history
Loading...
Owner options
Explore your selling options
What's special
Don’t miss seeing this charming Cape Cod in the heart of Buena Vista! This 1987 custom built home features 9 foot ceilings on the main level, main level primary suite with dual primary walk in closets, front and back staircases along with sunlight filled kitchen overlooking the freshly painted back deck! Upper level boasts two auxiliary bedrooms each with updated en suite bathrooms, new UL laundry room plus abundant storage! Walk out daylight LL includes wonderful bonus area/playroom with fireplace, along with 4th bedroom and updated full bath! The beautifully landscaped yard includes a new stone patio, new grading and new stone dry creek bed! An exceptional gem!! Showings begin Wednesday, April 19, 2023.
Zillow last checked: 8 hours ago
Listing updated: April 11, 2024 at 08:47am
Listed by:
Sarah Keiser 843-455-6239,
Leonard Ryden Burr Real Estate,
Mary Preston Yates 336-816-5661,
Leonard Ryden Burr Real Estate
Bought with:
Charlie Watkins, 279636
Leonard Ryden Burr Real Estate
Source: Triad MLS,MLS#: 1102811 Originating MLS: Winston-Salem
Originating MLS: Winston-Salem
Facts & features
Interior
Bedrooms & bathrooms
- Bedrooms: 4
- Bathrooms: 5
- Full bathrooms: 4
- 1/2 bathrooms: 1
- Main level bathrooms: 2
Primary bedroom
- Level: Main
- Dimensions: 15.58 x 14.08
Bedroom 2
- Level: Second
- Dimensions: 18.5 x 14.17
Bedroom 3
- Level: Second
- Dimensions: 18.5 x 15.17
Bedroom 4
- Level: Basement
- Dimensions: 13.83 x 13.5
Bonus room
- Level: Basement
- Dimensions: 23.75 x 16.25
Breakfast
- Level: Main
- Dimensions: 15.17 x 9.42
Den
- Level: Main
- Dimensions: 20.25 x 17.08
Dining room
- Level: Main
- Dimensions: 15.17 x 12.17
Entry
- Level: Main
- Dimensions: 15.58 x 6.92
Kitchen
- Level: Main
- Dimensions: 15.17 x 11.33
Laundry
- Level: Second
- Dimensions: 8.08 x 5
Heating
- Forced Air, Natural Gas
Cooling
- Central Air
Appliances
- Included: Microwave, Dishwasher, Disposal, Free-Standing Range, Electric Water Heater
- Laundry: Dryer Connection, Laundry Room, Washer Hookup
Features
- Built-in Features, Ceiling Fan(s), Kitchen Island, Pantry, Solid Surface Counter
- Flooring: Carpet, Tile, Vinyl, Wood
- Basement: Partially Finished, Basement
- Attic: Storage,Pull Down Stairs
- Number of fireplaces: 2
- Fireplace features: Gas Log, Den, Living Room
Interior area
- Total structure area: 4,278
- Total interior livable area: 3,972 sqft
- Finished area above ground: 3,042
- Finished area below ground: 930
Property
Parking
- Total spaces: 1
- Parking features: Driveway, Garage, Paved, Garage Faces Rear, Basement
- Attached garage spaces: 1
- Has uncovered spaces: Yes
Features
- Levels: One and One Half
- Stories: 1
- Patio & porch: Porch
- Pool features: None
- Fencing: Fenced
Lot
- Size: 0.36 Acres
- Features: City Lot, Not in Flood Zone
Details
- Parcel number: 6826210647
- Zoning: RS12
- Special conditions: Owner Sale
Construction
Type & style
- Home type: SingleFamily
- Architectural style: Cape Cod
- Property subtype: Stick/Site Built, Residential, Single Family Residence
Materials
- Wood Siding
Condition
- Year built: 1987
Utilities & green energy
- Sewer: Public Sewer
- Water: Public
Community & neighborhood
Location
- Region: Winston Salem
- Subdivision: Buena Vista
Other
Other facts
- Listing agreement: Exclusive Right To Sell
Price history
| Date | Event | Price |
|---|---|---|
| 6/1/2023 | Sold | $858,500+1% |
Source: | ||
| 4/24/2023 | Pending sale | $849,900 |
Source: | ||
| 4/17/2023 | Listed for sale | $849,900+29.8% |
Source: | ||
| 12/19/2018 | Sold | $655,000-3.5% |
Source: | ||
| 11/12/2018 | Pending sale | $679,000$171/sqft |
Source: Leonard Ryden Burr Real Estate #902854 Report a problem | ||
Public tax history
| Year | Property taxes | Tax assessment |
|---|---|---|
| 2025 | $11,410 +18.4% | $1,035,200 +50.7% |
| 2024 | $9,633 +4.8% | $686,700 |
| 2023 | $9,194 +1.9% | $686,700 |
Find assessor info on the county website
Neighborhood: Buena Vista
Nearby schools
GreatSchools rating
- 9/10Whitaker ElementaryGrades: PK-5Distance: 0.5 mi
- 1/10Wiley MiddleGrades: 6-8Distance: 1.2 mi
- 4/10Reynolds HighGrades: 9-12Distance: 1 mi
Schools provided by the listing agent
- Elementary: Whitaker
- Middle: Wiley
- High: Reynolds
Source: Triad MLS. This data may not be complete. We recommend contacting the local school district to confirm school assignments for this home.
Get a cash offer in 3 minutes
Find out how much your home could sell for in as little as 3 minutes with a no-obligation cash offer.
Estimated market value$988,400
Get a cash offer in 3 minutes
Find out how much your home could sell for in as little as 3 minutes with a no-obligation cash offer.
Estimated market value
$988,400

