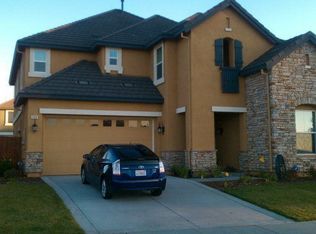Sold for $975,000
$975,000
766 Blake Road, Vacaville, CA 95687
4beds
2,577sqft
Single Family Residence
Built in 2021
7,426.98 Square Feet Lot
$965,000 Zestimate®
$378/sqft
$3,942 Estimated rent
Home value
$965,000
$869,000 - $1.07M
$3,942/mo
Zestimate® history
Loading...
Owner options
Explore your selling options
What's special
Built in 2021 with over $300,000 in upgrades in addition to the builder upgrades, this solar-owned Vacaville single-story home is situated on a premium lot with no side or rear neighbors. Residence has 9-foot ceilings, recessed lighting and stunning tile flooring. Remodeled kitchen features quartz counters, tile backsplash, walk-in closet and large island with a sink, electrical, storage and bar seating. Appliances include a gas cooktop with hood, dishwasher, wine fridge and built-in convection microwave oven. Sleek white cabinetry presents glass doors, lighting, pullouts and soft close drawers and doors. Family room has a marvelous gas fireplace, built-in floating cabinets with underlighting, Anderson sliding glass doors and Bose surround sound. Privately situated primary suite has added windows and barn door to the ensuite bathroom with an over-sized shower, dual sinks and walk-in closet. Floorplan has a mud room off of the garage and a fully equipped laundry room. Immaculately landscaped exterior has artificial grass, retaining walls, patio with electrical set-up, waterfall, dog run, 6 x 14 Tuff shed and stunning pavers covering the driveway and walkway. Finished garage has epoxy flooring and storage. Located near schools, parks and Travis AFB, this home was built to impress.
Zillow last checked: 8 hours ago
Listing updated: November 21, 2024 at 03:48am
Listed by:
Tom Rapisarda DRE #01705989 707-592-2852,
Rapisarda Real Estate 707-448-4248
Bought with:
Stacy Stream, DRE #01328079
Streamhaven Estates
Source: BAREIS,MLS#: 324080657 Originating MLS: Northern Solano
Originating MLS: Northern Solano
Facts & features
Interior
Bedrooms & bathrooms
- Bedrooms: 4
- Bathrooms: 3
- Full bathrooms: 2
- 1/2 bathrooms: 1
Bedroom
- Level: Main
Primary bathroom
- Features: Multiple Shower Heads, Shower Stall(s), Tile, Walk-In Closet(s)
Bathroom
- Features: Double Vanity, Tile, Tub w/Shower Over
- Level: Main
Dining room
- Features: Dining Bar, Dining/Family Combo
Family room
- Features: Great Room, View
- Level: Main
Kitchen
- Features: Breakfast Area, Island w/Sink, Kitchen/Family Combo, Pantry Closet, Quartz Counter, Space in Kitchen
- Level: Main
Heating
- Central, Fireplace(s)
Cooling
- Central Air
Appliances
- Included: Built-In Gas Oven, Gas Cooktop, Range Hood, Microwave, Tankless Water Heater, Wine Refrigerator
- Laundry: Cabinets, Gas Hook-Up, Ground Floor, Inside Room, Sink
Features
- Formal Entry
- Flooring: Carpet, Tile
- Windows: Dual Pane Full
- Has basement: No
- Number of fireplaces: 1
- Fireplace features: Family Room, Gas Piped, Insert
Interior area
- Total structure area: 2,577
- Total interior livable area: 2,577 sqft
Property
Parking
- Total spaces: 4
- Parking features: Attached, Garage Faces Front, Inside Entrance, Paved
- Attached garage spaces: 2
- Has uncovered spaces: Yes
Features
- Levels: One
- Stories: 1
- Patio & porch: Patio
- Exterior features: Dog Run
- Fencing: Masonry,Wood
- Has view: Yes
- View description: Hills
Lot
- Size: 7,426 sqft
- Features: Corner Lot, Landscaped, Landscape Front, Street Lights
Details
- Additional structures: Kennel/Dog Run, Shed(s)
- Parcel number: 0137222010
- Special conditions: Standard
Construction
Type & style
- Home type: SingleFamily
- Architectural style: Modern/High Tech
- Property subtype: Single Family Residence
Materials
- Stucco
- Roof: Tile
Condition
- Year built: 2021
Utilities & green energy
- Electric: Photovoltaics Seller Owned
- Sewer: Public Sewer
- Water: Public
- Utilities for property: Public
Green energy
- Energy generation: Solar
Community & neighborhood
Location
- Region: Vacaville
HOA & financial
HOA
- Has HOA: No
Other
Other facts
- Road surface type: Paved
Price history
| Date | Event | Price |
|---|---|---|
| 11/21/2024 | Sold | $975,000-2.3%$378/sqft |
Source: | ||
| 10/30/2024 | Pending sale | $997,500$387/sqft |
Source: | ||
| 10/8/2024 | Listed for sale | $997,500$387/sqft |
Source: | ||
Public tax history
| Year | Property taxes | Tax assessment |
|---|---|---|
| 2025 | $13,672 +28.7% | $975,000 +32.1% |
| 2024 | $10,624 +2% | $737,963 +2% |
| 2023 | $10,412 +1.3% | $723,494 +2% |
Find assessor info on the county website
Neighborhood: 95687
Nearby schools
GreatSchools rating
- 6/10Cambridge Elementary SchoolGrades: K-6Distance: 0.8 mi
- 5/10Golden West Middle SchoolGrades: 7-8Distance: 3.3 mi
- 8/10Vanden High SchoolGrades: 9-12Distance: 3 mi
Get a cash offer in 3 minutes
Find out how much your home could sell for in as little as 3 minutes with a no-obligation cash offer.
Estimated market value$965,000
Get a cash offer in 3 minutes
Find out how much your home could sell for in as little as 3 minutes with a no-obligation cash offer.
Estimated market value
$965,000
