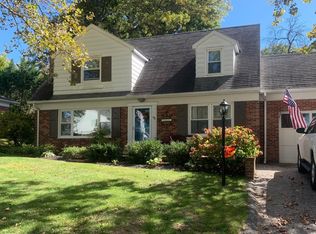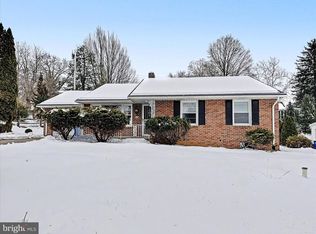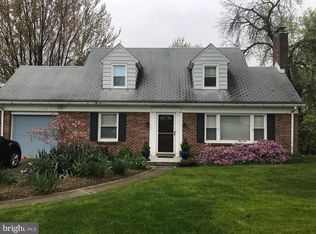Sold for $255,000
$255,000
766 Clearmount Rd, York, PA 17403
3beds
1,025sqft
Single Family Residence
Built in 1950
8,250 Square Feet Lot
$259,000 Zestimate®
$249/sqft
$1,518 Estimated rent
Home value
$259,000
$243,000 - $275,000
$1,518/mo
Zestimate® history
Loading...
Owner options
Explore your selling options
What's special
Welcome home to this adorable all brick Rancher in desirable York Suburban neighborhood near Valley View Elementary & YS High School! *Amazing flagstone front porch for relaxation *Living Room highlighted by gas fireplace and wood floors *Curved doorway leads to sparking white Kitchen that opens to outside gorgeous rear covered porch overlooking private backyard offering a soothing outdoor setting for leisure & entertaining *Lower level offers lots of space for expanded living and storage *Thermal pane windows & more! *Just waiting for your personal touches to make this incredible located gem your perfect home! Owners are licensed Realtors
Zillow last checked: 8 hours ago
Listing updated: August 20, 2025 at 04:58am
Listed by:
Jennifer Kibler 717-870-4995,
Inch & Co. Real Estate, LLC,
Co-Listing Agent: Tate J Kibler 717-880-9767,
Inch & Co. Real Estate, LLC
Bought with:
Schylar Bethea, RS262333
Keller Williams of Central PA
Source: Bright MLS,MLS#: PAYK2084558
Facts & features
Interior
Bedrooms & bathrooms
- Bedrooms: 3
- Bathrooms: 1
- Full bathrooms: 1
- Main level bathrooms: 1
- Main level bedrooms: 3
Bedroom 1
- Features: Flooring - HardWood
- Level: Main
- Area: 168 Square Feet
- Dimensions: 14 x 12
Bedroom 2
- Features: Flooring - HardWood
- Level: Main
- Area: 121 Square Feet
- Dimensions: 11 x 11
Bedroom 3
- Features: Flooring - HardWood
- Level: Main
- Area: 110 Square Feet
- Dimensions: 11 x 10
Kitchen
- Level: Main
- Area: 121 Square Feet
- Dimensions: 11 x 11
Living room
- Features: Flooring - HardWood, Fireplace - Gas
- Level: Main
- Area: 288 Square Feet
- Dimensions: 24 x 12
Heating
- Hot Water, Natural Gas
Cooling
- Central Air, Natural Gas
Appliances
- Included: Gas Water Heater
Features
- Basement: Full,Partially Finished
- Number of fireplaces: 1
Interior area
- Total structure area: 1,025
- Total interior livable area: 1,025 sqft
- Finished area above ground: 1,025
- Finished area below ground: 0
Property
Parking
- Total spaces: 1
- Parking features: Garage Door Opener, Attached
- Attached garage spaces: 1
Accessibility
- Accessibility features: None
Features
- Levels: One
- Stories: 1
- Pool features: None
Lot
- Size: 8,250 sqft
Details
- Additional structures: Above Grade, Below Grade
- Parcel number: 480001801320000000
- Zoning: RESIDENTIAL
- Special conditions: Standard
Construction
Type & style
- Home type: SingleFamily
- Architectural style: Ranch/Rambler
- Property subtype: Single Family Residence
Materials
- Brick
- Foundation: Block
Condition
- Very Good
- New construction: No
- Year built: 1950
Utilities & green energy
- Sewer: Public Sewer
- Water: Public
Community & neighborhood
Location
- Region: York
- Subdivision: None Available
- Municipality: SPRING GARDEN TWP
Other
Other facts
- Listing agreement: Exclusive Right To Sell
- Listing terms: Conventional,FHA,VA Loan
- Ownership: Fee Simple
Price history
| Date | Event | Price |
|---|---|---|
| 8/20/2025 | Sold | $255,000+2%$249/sqft |
Source: | ||
| 6/29/2025 | Pending sale | $250,000$244/sqft |
Source: | ||
| 6/23/2025 | Listed for sale | $250,000+13.6%$244/sqft |
Source: | ||
| 2/20/2024 | Sold | $220,000+61.9%$215/sqft |
Source: Public Record Report a problem | ||
| 4/16/2019 | Listing removed | $1,390$1/sqft |
Source: The Apartment Gallery Report a problem | ||
Public tax history
| Year | Property taxes | Tax assessment |
|---|---|---|
| 2025 | $4,135 +2.4% | $109,220 |
| 2024 | $4,037 +1.4% | $109,220 |
| 2023 | $3,982 +9.1% | $109,220 |
Find assessor info on the county website
Neighborhood: Valley View
Nearby schools
GreatSchools rating
- NAValley View CenterGrades: K-2Distance: 0.2 mi
- 6/10York Suburban Middle SchoolGrades: 6-8Distance: 1.9 mi
- 8/10York Suburban Senior High SchoolGrades: 9-12Distance: 0.3 mi
Schools provided by the listing agent
- District: York Suburban
Source: Bright MLS. This data may not be complete. We recommend contacting the local school district to confirm school assignments for this home.
Get pre-qualified for a loan
At Zillow Home Loans, we can pre-qualify you in as little as 5 minutes with no impact to your credit score.An equal housing lender. NMLS #10287.
Sell with ease on Zillow
Get a Zillow Showcase℠ listing at no additional cost and you could sell for —faster.
$259,000
2% more+$5,180
With Zillow Showcase(estimated)$264,180


