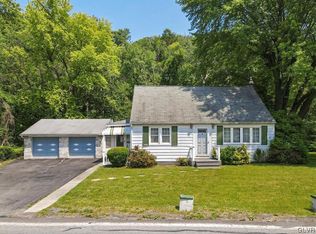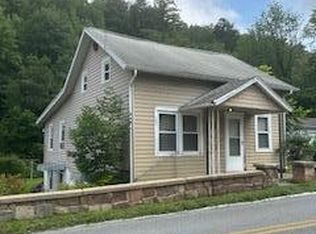Sold for $128,900 on 11/20/23
$128,900
766 Fireline Rd, Palmerton, PA 18071
2beds
999sqft
Single Family Residence
Built in 1941
9,147.6 Square Feet Lot
$176,900 Zestimate®
$129/sqft
$1,386 Estimated rent
Home value
$176,900
$163,000 - $193,000
$1,386/mo
Zestimate® history
Loading...
Owner options
Explore your selling options
What's special
This Nice Single Family Home is located just outside of Bomanstown Borough in Palmerton School District with LOW Taxes. Just a few miles away from Blue Mtn Ski area, Blue Shamrock Golf Club, Lehigh Valley and St. Luke's hospitals, as well as many other local amenities, restaurants, Jim Thorpe, and hiking/biking trails/river rafting. The first floor is comprised of a large kitchen, and dining room area, nice living room with large sunlit windows, full bathroom, and a side sun/mudroom off the kitchen. The second floor has two bedrooms. There is a nice wooden deck off the back of the home with a creek. The property also has a detached oversized two car garage and a large driveway for parking 4-6 vehicles. Nice front yard on a 100 ft. x 180 ft. lot.. Current owner has done quite alot of renovation work, but the home and property still needs some more work and new owner TLC! The area and property location is very quiet and has a rural creekside setting.
Zillow last checked: 8 hours ago
Listing updated: October 28, 2024 at 11:19am
Listed by:
Doug Kuntz,
BHHS Regency Real Estate
Bought with:
nonmember
NON MBR Office
Source: GLVR,MLS#: 724971 Originating MLS: Lehigh Valley MLS
Originating MLS: Lehigh Valley MLS
Facts & features
Interior
Bedrooms & bathrooms
- Bedrooms: 2
- Bathrooms: 1
- Full bathrooms: 1
Heating
- Baseboard, Hot Water
Cooling
- Wall/Window Unit(s)
Appliances
- Included: Electric Dryer, Electric Oven, Electric Water Heater, Oven, Range, Refrigerator, Washer
- Laundry: Washer Hookup, Dryer Hookup, ElectricDryer Hookup
Features
- Dining Area, Separate/Formal Dining Room, Eat-in Kitchen
- Flooring: Carpet, Laminate, Resilient, Vinyl
- Basement: Dirt Floor,Exterior Entry,Full
Interior area
- Total interior livable area: 999 sqft
- Finished area above ground: 999
- Finished area below ground: 0
Property
Parking
- Total spaces: 2
- Parking features: Detached, Garage, Garage Door Opener
- Garage spaces: 2
Features
- Stories: 2
- Patio & porch: Deck
- Exterior features: Deck
- Has view: Yes
- View description: Mountain(s)
Lot
- Size: 9,147 sqft
- Dimensions: 100 x 180
Details
- Parcel number: 566G2
- Zoning: R-1
- Special conditions: None
Construction
Type & style
- Home type: SingleFamily
- Architectural style: Colonial
- Property subtype: Single Family Residence
Materials
- Vinyl Siding, Wood Siding
- Roof: Asphalt,Fiberglass
Condition
- Year built: 1941
Utilities & green energy
- Sewer: Public Sewer
- Water: Public
- Utilities for property: Cable Available
Community & neighborhood
Security
- Security features: Smoke Detector(s)
Location
- Region: Palmerton
- Subdivision: Not in Development
Other
Other facts
- Listing terms: Cash,Conventional
- Ownership type: Fee Simple
Price history
| Date | Event | Price |
|---|---|---|
| 11/20/2023 | Sold | $128,900-13.8%$129/sqft |
Source: | ||
| 10/14/2023 | Pending sale | $149,500$150/sqft |
Source: | ||
| 10/2/2023 | Listed for sale | $149,500+1.4%$150/sqft |
Source: | ||
| 9/15/2022 | Listing removed | -- |
Source: BHHS broker feed Report a problem | ||
| 9/3/2022 | Listed for sale | $147,500+77.7%$148/sqft |
Source: | ||
Public tax history
| Year | Property taxes | Tax assessment |
|---|---|---|
| 2025 | $3,213 +4.4% | $33,850 |
| 2024 | $3,078 +3.1% | $33,850 |
| 2023 | $2,985 +3.2% | $33,850 |
Find assessor info on the county website
Neighborhood: 18071
Nearby schools
GreatSchools rating
- 6/10S S Palmer El SchoolGrades: 2-6Distance: 2.3 mi
- 6/10Palmerton Area Junior High SchoolGrades: 7-8Distance: 2.6 mi
- 7/10Palmerton Area High SchoolGrades: 9-12Distance: 2.5 mi
Schools provided by the listing agent
- Elementary: S.S. Palmer
- Middle: Palmerton Area Jr. H.S.
- High: Palmerton Area H.S.
- District: Palmerton
Source: GLVR. This data may not be complete. We recommend contacting the local school district to confirm school assignments for this home.

Get pre-qualified for a loan
At Zillow Home Loans, we can pre-qualify you in as little as 5 minutes with no impact to your credit score.An equal housing lender. NMLS #10287.
Sell for more on Zillow
Get a free Zillow Showcase℠ listing and you could sell for .
$176,900
2% more+ $3,538
With Zillow Showcase(estimated)
$180,438
