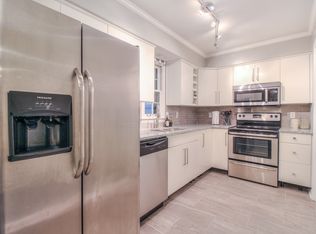Closed
$288,000
766 Fitzpatrick Rd, Nashville, TN 37214
2beds
1,003sqft
Zero Lot Line, Residential
Built in 1984
5,227.2 Square Feet Lot
$286,200 Zestimate®
$287/sqft
$1,823 Estimated rent
Home value
$286,200
$272,000 - $303,000
$1,823/mo
Zestimate® history
Loading...
Owner options
Explore your selling options
What's special
Discover this delightful home in the highly sought-after Donelson area. This is a one level, 2 bedroom 2 bath cottage home that features many upgrades, and has a fenced-in backyard with carport in a quiet established subdivision. It is conveniently located near Percy Priest lake, hospitals, shopping, and the airport, and much more. 3,000 toward buyer’s closing when financed through preferred lender”
Zillow last checked: 8 hours ago
Listing updated: May 19, 2025 at 08:20am
Listing Provided by:
Stephanie Bentley-Wright 615-593-5426,
Blackwell Realty and Auction
Bought with:
Brenda S Freeman, ABR,CRS,E-PRO,GRI, 208202
Freeman Webb Company REALTORS, LLC
Source: RealTracs MLS as distributed by MLS GRID,MLS#: 2789015
Facts & features
Interior
Bedrooms & bathrooms
- Bedrooms: 2
- Bathrooms: 2
- Full bathrooms: 2
- Main level bedrooms: 2
Bedroom 1
- Features: Full Bath
- Level: Full Bath
- Area: 180 Square Feet
- Dimensions: 15x12
Bedroom 2
- Area: 143 Square Feet
- Dimensions: 13x11
Kitchen
- Features: Eat-in Kitchen
- Level: Eat-in Kitchen
- Area: 154 Square Feet
- Dimensions: 14x11
Living room
- Features: Combination
- Level: Combination
- Area: 234 Square Feet
- Dimensions: 18x13
Heating
- Central, Electric
Cooling
- Central Air, Electric
Appliances
- Included: Electric Oven, Dishwasher
Features
- Ceiling Fan(s), Extra Closets, Redecorated, Storage
- Flooring: Wood, Laminate, Tile
- Basement: Slab
- Number of fireplaces: 1
- Fireplace features: Wood Burning
Interior area
- Total structure area: 1,003
- Total interior livable area: 1,003 sqft
- Finished area above ground: 1,003
Property
Parking
- Total spaces: 2
- Parking features: Attached
- Carport spaces: 2
Features
- Levels: One
- Stories: 1
- Patio & porch: Patio
- Fencing: Back Yard
Lot
- Size: 5,227 sqft
- Dimensions: 38 x 143
- Features: Level
Details
- Parcel number: 09616015500
- Special conditions: Standard
Construction
Type & style
- Home type: SingleFamily
- Architectural style: Cottage
- Property subtype: Zero Lot Line, Residential
Materials
- Brick, Aluminum Siding
- Roof: Shingle
Condition
- New construction: No
- Year built: 1984
Utilities & green energy
- Sewer: Public Sewer
- Water: Public
- Utilities for property: Water Available
Community & neighborhood
Location
- Region: Nashville
- Subdivision: Larchwood
Price history
| Date | Event | Price |
|---|---|---|
| 5/19/2025 | Sold | $288,000-4%$287/sqft |
Source: | ||
| 5/9/2025 | Pending sale | $299,999$299/sqft |
Source: | ||
| 4/30/2025 | Contingent | $299,999$299/sqft |
Source: | ||
| 4/29/2025 | Price change | $299,999-7.7%$299/sqft |
Source: | ||
| 4/7/2025 | Price change | $325,000-7.1%$324/sqft |
Source: | ||
Public tax history
| Year | Property taxes | Tax assessment |
|---|---|---|
| 2025 | -- | $60,325 +42% |
| 2024 | $1,241 | $42,475 |
| 2023 | $1,241 | $42,475 |
Find assessor info on the county website
Neighborhood: Villages of Larchwood
Nearby schools
GreatSchools rating
- 6/10Ruby Major Elementary SchoolGrades: PK-5Distance: 3 mi
- 3/10Donelson Middle SchoolGrades: 6-8Distance: 1.8 mi
- 3/10McGavock High SchoolGrades: 9-12Distance: 3.5 mi
Schools provided by the listing agent
- Elementary: Ruby Major Elementary
- Middle: Donelson Middle
- High: McGavock Comp High School
Source: RealTracs MLS as distributed by MLS GRID. This data may not be complete. We recommend contacting the local school district to confirm school assignments for this home.
Get a cash offer in 3 minutes
Find out how much your home could sell for in as little as 3 minutes with a no-obligation cash offer.
Estimated market value$286,200
Get a cash offer in 3 minutes
Find out how much your home could sell for in as little as 3 minutes with a no-obligation cash offer.
Estimated market value
$286,200
