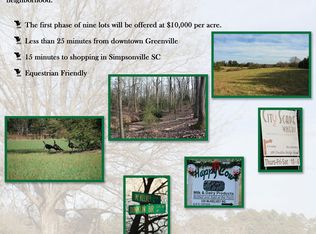Gorgeous custom farmhouse with walk-out basement on 9.8 beautiful and peaceful acres! Located near schools, shopping and entertainment, 766 McKelvey Road is close to the Happy Cow Creamery, City Scape Winery, Cedar Falls Park and the historic town of Fork Shoals. This home was built in 2019 by the highly reputable Dunn Custom Builders. Turnberry Farms was originally a 200 acre cattle farm and is now divided into twenty 10+- acre lots. You will love the amazing views from the oversized wrap-around porch that features extra wide stairs, gas coach lighting, Trex floors, tongue and groove ceiling and ceiling fans. The open floor-plan has 9' ceilings, beautiful hardwood floors, a huge family room with a wood burning, gas start fireplace, true farm style kitchen and a large dining room. The kitchen features GE Cafe series appliances including a 6 burner gas range with convection oven, custom vent, "hidden" pantry, granite countertops with white subway tile backsplash, a large center island, farmhouse sink, and a built-in under-counter microwave. A keeping room is off of the kitchen and has a door that leads to the covered back porch. The hardwood floors continue into the main floor MBR. This large room has a trey ceiling and fan, private entry to the side of the wrap around porch with more amazing views. The en-suite has a large double vanity with granite counters, a stand alone tub, separate shower, and an oversized walk-in closet. Each secondary bedroom has its own private full bath. There are two separate staircases, each with hardwood treads, that lead to different areas of the upstairs. The laundry and mudroom conveniently come off of the oversized two car garage with workshop. 3" plantation shutters are on all the windows on the first floor. The tongue and groove ceiling and Trex flooring continue onto the centrally located back porch. The back porch has gas coach lanterns, ship-lap siding, ceiling fans, and overlooks the fenced back yard surrounded by woods and a beautiful stream. There is walk-in floored attic storage off of the secondary bedrooms. The unfinished basement has is plumbed for a future bathroom and rooms are framed out. Property is on well water and septic. This is your chance to own acreage with a better than new home that is all ready for you!
This property is off market, which means it's not currently listed for sale or rent on Zillow. This may be different from what's available on other websites or public sources.
