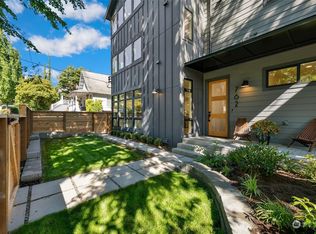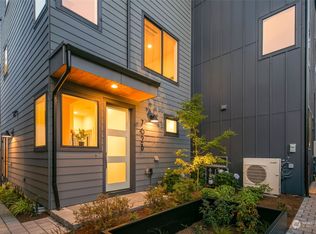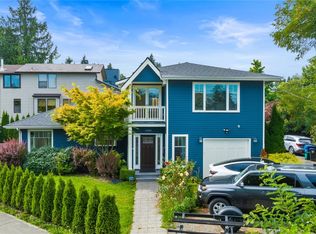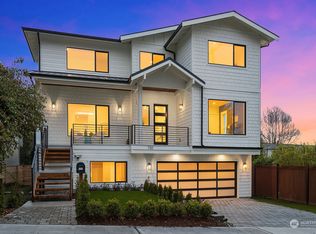Sold
Listed by:
John Cowan,
Windermere Real Estate Co.,
Bryan Loe,
Windermere Real Estate Co.
Bought with: COMPASS
$1,400,000
766 N 65th Street, Seattle, WA 98103
3beds
2,604sqft
Single Family Residence
Built in 1906
2,818.33 Square Feet Lot
$1,347,700 Zestimate®
$538/sqft
$5,376 Estimated rent
Home value
$1,347,700
$1.27M - $1.43M
$5,376/mo
Zestimate® history
Loading...
Owner options
Explore your selling options
What's special
From premier local builder, Influx Development, a restored Dutch Colonial in Phinney Ridge. Enter into main floor with period details and expansive great room with soaring ceilings for entertaining. Custom designed chef's kitchen with locally built cabinetry ideal for home cuisine. All bedrooms plus office are conveniently located upstairs on the same floor. Primary suite offers a private deck for enjoying morning coffee or evening happy hour. Wow guests with unique roof deck with sweeping lake and territorial views. Rare in-city two-car garage, plus lower level with extensive storage and flex space. Easily travel around town from this central location near 99 and I-5. Blocks to Green Lake, restaurants, bars & shopping.
Zillow last checked: 8 hours ago
Listing updated: May 05, 2023 at 01:45pm
Listed by:
John Cowan,
Windermere Real Estate Co.,
Bryan Loe,
Windermere Real Estate Co.
Bought with:
Kyle Moss, 116307
COMPASS
Karen S Jones, 49662
COMPASS
Source: NWMLS,MLS#: 2043280
Facts & features
Interior
Bedrooms & bathrooms
- Bedrooms: 3
- Bathrooms: 3
- Full bathrooms: 1
- 3/4 bathrooms: 1
- 1/2 bathrooms: 1
Primary bedroom
- Level: Second
Bedroom
- Level: Second
Bedroom
- Level: Second
Bathroom full
- Level: Second
Bathroom three quarter
- Level: Second
Other
- Level: Main
Bonus room
- Level: Lower
Den office
- Level: Second
Dining room
- Level: Main
Entry hall
- Level: Main
Family room
- Level: Lower
Kitchen without eating space
- Level: Main
Living room
- Level: Main
Utility room
- Level: Lower
Heating
- Has Heating (Unspecified Type)
Cooling
- Has cooling: Yes
Appliances
- Included: Dishwasher_, Microwave_, Refrigerator_, StoveRange_, Dishwasher, Microwave, Refrigerator, StoveRange
Features
- Bath Off Primary, Dining Room, Walk-In Pantry
- Flooring: Ceramic Tile, Engineered Hardwood, Carpet
- Basement: Finished
- Has fireplace: No
Interior area
- Total structure area: 2,604
- Total interior livable area: 2,604 sqft
Property
Parking
- Total spaces: 2
- Parking features: Attached Garage, Off Street
- Attached garage spaces: 2
Features
- Levels: Two
- Stories: 2
- Entry location: Main
- Patio & porch: Ceramic Tile, Wall to Wall Carpet, Bath Off Primary, Dining Room, Walk-In Pantry
- Has view: Yes
- View description: Lake, Territorial
- Has water view: Yes
- Water view: Lake
Lot
- Size: 2,818 sqft
- Features: Curbs, Paved, Sidewalk, Deck, Fenced-Fully, Gas Available, Rooftop Deck
- Topography: Level
- Residential vegetation: Garden Space
Details
- Parcel number: 1814801640
- Zoning description: Jurisdiction: City
- Special conditions: Standard
Construction
Type & style
- Home type: SingleFamily
- Architectural style: Colonial
- Property subtype: Single Family Residence
Materials
- Wood Siding
- Foundation: Poured Concrete
- Roof: Flat
Condition
- Year built: 1906
- Major remodel year: 2023
Details
- Builder name: Influx Development
Utilities & green energy
- Electric: Company: SCL
- Sewer: Sewer Connected, Company: SPU
- Water: Public, Company: SPU
Community & neighborhood
Location
- Region: Seattle
- Subdivision: Phinney Ridge
Other
Other facts
- Listing terms: Cash Out,Conventional
- Cumulative days on market: 772 days
Price history
| Date | Event | Price |
|---|---|---|
| 5/5/2023 | Sold | $1,400,000-3.4%$538/sqft |
Source: | ||
| 4/4/2023 | Pending sale | $1,450,000$557/sqft |
Source: | ||
| 3/13/2023 | Listed for sale | $1,450,000+75.8%$557/sqft |
Source: | ||
| 3/1/2022 | Sold | $825,000+23.3%$317/sqft |
Source: | ||
| 2/2/2022 | Pending sale | $669,000$257/sqft |
Source: | ||
Public tax history
| Year | Property taxes | Tax assessment |
|---|---|---|
| 2024 | $11,619 +65.8% | $1,213,000 +66.2% |
| 2023 | $7,007 +3.2% | $730,000 -7.6% |
| 2022 | $6,790 +8.4% | $790,000 +18.1% |
Find assessor info on the county website
Neighborhood: Phinney Ridge
Nearby schools
GreatSchools rating
- 9/10West Woodland Elementary SchoolGrades: K-5Distance: 0.8 mi
- 8/10Hamilton International Middle SchoolGrades: 6-8Distance: 1.4 mi
- 10/10Lincoln High SchoolGrades: 9-12Distance: 1.2 mi
Schools provided by the listing agent
- Elementary: West Woodland
- Middle: Hamilton Mid
- High: Lincoln High
Source: NWMLS. This data may not be complete. We recommend contacting the local school district to confirm school assignments for this home.

Get pre-qualified for a loan
At Zillow Home Loans, we can pre-qualify you in as little as 5 minutes with no impact to your credit score.An equal housing lender. NMLS #10287.
Sell for more on Zillow
Get a free Zillow Showcase℠ listing and you could sell for .
$1,347,700
2% more+ $26,954
With Zillow Showcase(estimated)
$1,374,654


