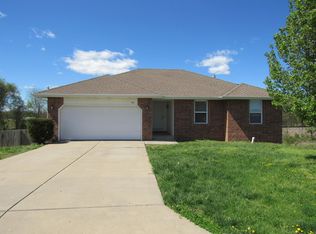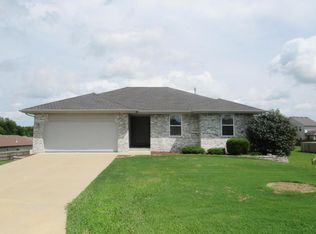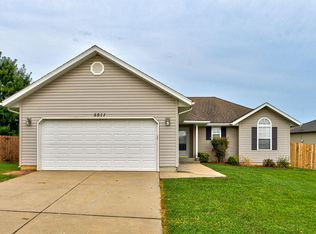Walk-out basement home with new carpet, new paint, new black stainless appliances including a smoothtop range, microwave and dishwasher, new countertops, new sinks and new faucets. Basement is partially finished that makes great storage or can easily be finished out. This home has raised ceilings, ceiling fans, open floorplan, gas fireplace, large deck, landscaping, 2 car garage with extra storage, a large deck, a great, private yard on a cul-de-sac street. This is a great location with Springfield City Utilities and Willard Orchard Hills elementary school. This is a great opportunity to get a basement home at this price! Check that price per foot.
This property is off market, which means it's not currently listed for sale or rent on Zillow. This may be different from what's available on other websites or public sources.


