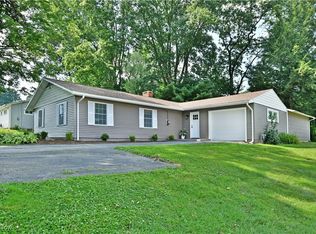Sold for $160,000 on 09/30/25
$160,000
7660 Connelly Rd, Masury, OH 44438
3beds
1,416sqft
Single Family Residence
Built in 1960
0.52 Acres Lot
$162,600 Zestimate®
$113/sqft
$1,434 Estimated rent
Home value
$162,600
$128,000 - $205,000
$1,434/mo
Zestimate® history
Loading...
Owner options
Explore your selling options
What's special
Welcome to this spacious split-level home in the Hubbard School District, offering 3 bedrooms, 2 full bathrooms, and over a half-acre of property. The exterior features vinyl siding with a brick face, a composite front porch deck, three-tab shingle roof, and a one-car attached garage. Inside, the main level opens to a bright living room with vinyl plank flooring that flows into the dining area and has access to the back patio. The kitchen offers wood cabinetry, red laminate countertops, a tile backsplash, wall oven, refrigerator, and electric cooktop. Upstairs, you’ll find three bedrooms, each with solid hardwood flooring and double closets, including one with a cedar closet. The full bath on this level has been extended and updated with a walk-in shower, tile details, and the added convenience of a second-floor laundry area. The lower level provides a comfortable family room and a second full bath with walk-in shower, tile walls, tile flooring, and a modern vanity. The basement includes a high-efficiency furnace and central air (2024), hot water tank, 100-amp panel, tons of storage, and space for a home gym or hobby area. Out back, enjoy a spacious patio perfect for entertaining, plus a shed for storage. With public water, public sewer, and plenty of updates, this home combines comfort and functionality in a great location. Don't miss out!!
Zillow last checked: 8 hours ago
Listing updated: September 30, 2025 at 12:14pm
Listing Provided by:
Danny Duvall 330-883-0040 danny.duvall@brokerssold.com,
Brokers Realty Group
Bought with:
Danny Duvall, 2013000677
Brokers Realty Group
Source: MLS Now,MLS#: 5150184 Originating MLS: Youngstown Columbiana Association of REALTORS
Originating MLS: Youngstown Columbiana Association of REALTORS
Facts & features
Interior
Bedrooms & bathrooms
- Bedrooms: 3
- Bathrooms: 2
- Full bathrooms: 2
Heating
- Forced Air, Gas
Cooling
- Central Air
Appliances
- Laundry: In Bathroom, Upper Level
Features
- Basement: Full
- Has fireplace: No
Interior area
- Total structure area: 1,416
- Total interior livable area: 1,416 sqft
- Finished area above ground: 1,416
Property
Parking
- Total spaces: 1
- Parking features: Attached, Driveway, Garage
- Attached garage spaces: 1
Features
- Levels: Three Or More,Multi/Split
- Patio & porch: Patio
Lot
- Size: 0.52 Acres
Details
- Parcel number: 01192550
Construction
Type & style
- Home type: SingleFamily
- Architectural style: Split Level
- Property subtype: Single Family Residence
Materials
- Vinyl Siding
- Roof: Shingle
Condition
- Year built: 1960
Utilities & green energy
- Sewer: Public Sewer
- Water: Public
Community & neighborhood
Location
- Region: Masury
- Subdivision: Woodland Acres
Other
Other facts
- Listing terms: Cash,Conventional,FHA,VA Loan
Price history
| Date | Event | Price |
|---|---|---|
| 9/30/2025 | Sold | $160,000+6.7%$113/sqft |
Source: | ||
| 8/23/2025 | Pending sale | $149,900$106/sqft |
Source: | ||
| 8/21/2025 | Listed for sale | $149,900+78.5%$106/sqft |
Source: | ||
| 11/14/2014 | Sold | $84,000$59/sqft |
Source: | ||
| 10/15/2014 | Pending sale | $84,000$59/sqft |
Source: Burgan Real Estate #3659149 Report a problem | ||
Public tax history
| Year | Property taxes | Tax assessment |
|---|---|---|
| 2024 | $2,535 +9.2% | $44,280 |
| 2023 | $2,322 +20.4% | $44,280 +47.9% |
| 2022 | $1,928 -0.4% | $29,930 |
Find assessor info on the county website
Neighborhood: 44438
Nearby schools
GreatSchools rating
- 9/10Roosevelt Elementary SchoolGrades: K-4Distance: 3.9 mi
- 5/10Hubbard Middle SchoolGrades: 5-8Distance: 4 mi
- 4/10Hubbard High SchoolGrades: 9-12Distance: 4 mi
Schools provided by the listing agent
- District: Hubbard EVSD - 7809
Source: MLS Now. This data may not be complete. We recommend contacting the local school district to confirm school assignments for this home.

Get pre-qualified for a loan
At Zillow Home Loans, we can pre-qualify you in as little as 5 minutes with no impact to your credit score.An equal housing lender. NMLS #10287.
