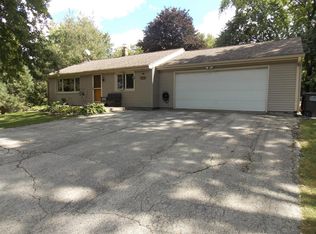Closed
$575,000
7660 South North Cape ROAD, Franklin, WI 53132
3beds
2,490sqft
Single Family Residence
Built in 1948
1.96 Acres Lot
$553,900 Zestimate®
$231/sqft
$3,432 Estimated rent
Home value
$553,900
$526,000 - $582,000
$3,432/mo
Zestimate® history
Loading...
Owner options
Explore your selling options
What's special
This completely remodeled 3-BR, 2-full bath gem offers 2,500 sq/ft of beautifully designed living space on a serene and private 2-acre lot in the highly desirable Franklin School District. Step inside and explore the spacious eat-In kitchen, perfect for everyday living and entertaining. An expansive main-level master suite featuring cathedral ceilings, walk-in closet, & adjacent full bath awaits your personal retreat. Enjoy entertaining in the impressive 18' x 17' family room, highlighted by a soaring cathedral ceiling and a cozy gas fireplace--the perfect space to gather year-round. This property boasts a 4-car plus garage setup--a 2.5-car attached garage plus a 2.5-car detached garage offering endless possibilities. Don't miss your chance to own this exceptional, move in ready home!
Zillow last checked: 8 hours ago
Listing updated: September 26, 2025 at 12:01am
Listed by:
Michael Schuch 262-366-4600,
Homestead Realty, Inc
Bought with:
Nicoletta Nichols
Source: WIREX MLS,MLS#: 1931831 Originating MLS: Metro MLS
Originating MLS: Metro MLS
Facts & features
Interior
Bedrooms & bathrooms
- Bedrooms: 3
- Bathrooms: 2
- Full bathrooms: 2
- Main level bedrooms: 1
Primary bedroom
- Level: Main
- Area: 224
- Dimensions: 16 x 14
Bedroom 2
- Level: Upper
- Area: 128
- Dimensions: 16 x 8
Bedroom 3
- Level: Upper
- Area: 225
- Dimensions: 15 x 15
Bathroom
- Features: Master Bedroom Bath: Walk-In Shower, Shower Over Tub
Dining room
- Level: Main
- Area: 225
- Dimensions: 15 x 15
Kitchen
- Level: Main
- Area: 156
- Dimensions: 13 x 12
Living room
- Level: Main
- Area: 306
- Dimensions: 18 x 17
Office
- Level: Main
- Area: 100
- Dimensions: 10 x 10
Heating
- Natural Gas, Forced Air
Cooling
- Central Air
Appliances
- Included: Dishwasher, Disposal, Dryer, Oven, Range, Refrigerator, Washer, Water Softener
Features
- Walk-In Closet(s)
- Flooring: Wood
- Basement: Full,Radon Mitigation System,Sump Pump
Interior area
- Total structure area: 2,490
- Total interior livable area: 2,490 sqft
- Finished area above ground: 2,490
Property
Parking
- Total spaces: 4
- Parking features: Garage Door Opener, Attached, 4 Car
- Attached garage spaces: 4
Features
- Levels: One and One Half
- Stories: 1
Lot
- Size: 1.96 Acres
- Features: Wooded
Details
- Parcel number: 7979987000
- Zoning: R3 Single Fam
- Special conditions: Arms Length
Construction
Type & style
- Home type: SingleFamily
- Architectural style: Cape Cod
- Property subtype: Single Family Residence
Materials
- Vinyl Siding, Wood Siding
Condition
- 21+ Years
- New construction: No
- Year built: 1948
Utilities & green energy
- Sewer: Public Sewer
- Water: Well
Community & neighborhood
Location
- Region: Franklin
- Municipality: Franklin
Price history
| Date | Event | Price |
|---|---|---|
| 9/24/2025 | Sold | $575,000+0.9%$231/sqft |
Source: | ||
| 8/25/2025 | Contingent | $569,900$229/sqft |
Source: | ||
| 8/21/2025 | Listed for sale | $569,900$229/sqft |
Source: | ||
Public tax history
| Year | Property taxes | Tax assessment |
|---|---|---|
| 2022 | $5,670 -16.9% | $311,400 +3.7% |
| 2021 | $6,826 | $300,400 |
| 2020 | $6,826 -0.1% | $300,400 +6% |
Find assessor info on the county website
Neighborhood: 53132
Nearby schools
GreatSchools rating
- 7/10Country Dale Elementary SchoolGrades: PK-5Distance: 0.3 mi
- 6/10Forest Park Middle SchoolGrades: 6-8Distance: 2.5 mi
- 8/10Franklin High SchoolGrades: 9-12Distance: 4.4 mi
Schools provided by the listing agent
- Middle: Forest Park
- High: Franklin
- District: Franklin Public
Source: WIREX MLS. This data may not be complete. We recommend contacting the local school district to confirm school assignments for this home.

Get pre-qualified for a loan
At Zillow Home Loans, we can pre-qualify you in as little as 5 minutes with no impact to your credit score.An equal housing lender. NMLS #10287.
