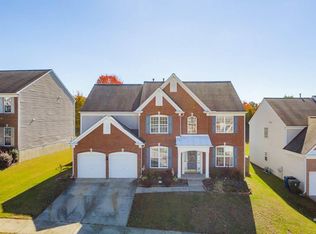Fantastic home in popular Long Lake w pool, tennis, playground, gym, & preferred Leesville Schools! Move in ready!~ 5 bedroom open floor plan, formal areas, 2 car garage, many upgrades, NEW CARPET & NEWLY REFINISHED hardwood flooring, SS and black appliances, 9' smooth ceilings, HUGE master bedroom, sep tub and shower in spacious master bath & walk in closet! ~fpl w built-ins each side, treyed ceilings, EXPANSIVE BACKYARD!-close to I-540, RTP, shopping, & parks!
This property is off market, which means it's not currently listed for sale or rent on Zillow. This may be different from what's available on other websites or public sources.
