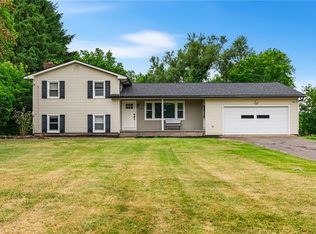Closed
$230,000
7661 W Ridge Rd, Brockport, NY 14420
3beds
1,184sqft
Single Family Residence
Built in 1955
0.99 Acres Lot
$246,500 Zestimate®
$194/sqft
$2,301 Estimated rent
Home value
$246,500
$229,000 - $266,000
$2,301/mo
Zestimate® history
Loading...
Owner options
Explore your selling options
What's special
Welcome to 7661 W Ridge Rd! Escape to this adorable home, nestled off the beaten path with a picturesque park-like side yard that's simply begging to be explored. Plus, its convenient location means you're just minutes away from shopping and dining options, as well as Route 531 for easy commutes. It's the perfect blend of country charm & urban convenience. The moment you step inside, you'll feel right at home in the warm and inviting living space, where the kitchen, dining, & living areas flow seamlessly together. The kitchen is the heart of the home, featuring newer appliances, beautiful cabinetry, and stylish flooring that will make cooking and entertaining a joy. Another treasure lies beneath your feet. The spacious basement offers so many opportunities with a fireplace, a full bath & two convenient access points. One leading directly from the garage & one leads to the side yard. allowing for easy access to your outdoor living space. There is an enclosed porch to enjoy a quiet cup of morning coffee. Roof-3 yrs; H20-2022. This home is move-in ready! Photos with furniture are virtually staged to give you an idea of what you can do with your imagination and dreams.
Zillow last checked: 8 hours ago
Listing updated: November 13, 2024 at 10:43am
Listed by:
Diana L. Flow 585-472-1231,
RE/MAX Titanium LLC
Bought with:
Robert O. Opett, 30OP0849265
Keller Williams Realty Gateway
Source: NYSAMLSs,MLS#: R1551858 Originating MLS: Rochester
Originating MLS: Rochester
Facts & features
Interior
Bedrooms & bathrooms
- Bedrooms: 3
- Bathrooms: 2
- Full bathrooms: 2
- Main level bathrooms: 1
- Main level bedrooms: 3
Heating
- Gas, Forced Air
Appliances
- Included: Dishwasher, Electric Oven, Electric Range, Electric Water Heater, Microwave, Refrigerator
- Laundry: In Basement
Features
- Ceiling Fan(s), Kitchen/Family Room Combo, Bedroom on Main Level
- Flooring: Carpet, Hardwood, Laminate, Varies
- Windows: Thermal Windows
- Basement: Full,Partially Finished
- Number of fireplaces: 2
Interior area
- Total structure area: 1,184
- Total interior livable area: 1,184 sqft
Property
Parking
- Total spaces: 2
- Parking features: Attached, Garage
- Attached garage spaces: 2
Accessibility
- Accessibility features: Accessible Bedroom
Features
- Levels: One
- Stories: 1
- Patio & porch: Enclosed, Open, Porch
- Exterior features: Blacktop Driveway
Lot
- Size: 0.99 Acres
- Dimensions: 260 x 166
- Features: Agricultural, Flood Zone, Greenbelt
Details
- Parcel number: 2624890540400001028000
- Special conditions: Standard
Construction
Type & style
- Home type: SingleFamily
- Architectural style: Ranch
- Property subtype: Single Family Residence
Materials
- Vinyl Siding
- Foundation: Block
- Roof: Asphalt,Shingle
Condition
- Resale
- Year built: 1955
Utilities & green energy
- Sewer: Septic Tank
- Water: Connected, Public
- Utilities for property: High Speed Internet Available, Water Connected
Community & neighborhood
Location
- Region: Brockport
- Subdivision: Triangular Tr
Other
Other facts
- Listing terms: Cash,Conventional,FHA,USDA Loan,VA Loan
Price history
| Date | Event | Price |
|---|---|---|
| 11/12/2024 | Sold | $230,000$194/sqft |
Source: | ||
| 9/3/2024 | Pending sale | $230,000$194/sqft |
Source: | ||
| 7/28/2024 | Price change | $230,000+12.2%$194/sqft |
Source: | ||
| 7/16/2024 | Listed for sale | $204,900-10.9%$173/sqft |
Source: | ||
| 10/5/2023 | Sold | $230,000+0%$194/sqft |
Source: | ||
Public tax history
| Year | Property taxes | Tax assessment |
|---|---|---|
| 2024 | -- | $153,800 |
| 2023 | -- | $153,800 +53.8% |
| 2022 | -- | $100,000 |
Find assessor info on the county website
Neighborhood: 14420
Nearby schools
GreatSchools rating
- NAGinther Elementary SchoolGrades: PK-1Distance: 2.9 mi
- 5/10A D Oliver Middle SchoolGrades: 6-8Distance: 2.9 mi
- 7/10Brockport High SchoolGrades: 9-12Distance: 2.9 mi
Schools provided by the listing agent
- District: Brockport
Source: NYSAMLSs. This data may not be complete. We recommend contacting the local school district to confirm school assignments for this home.
