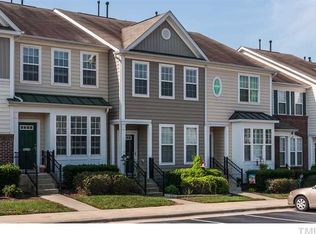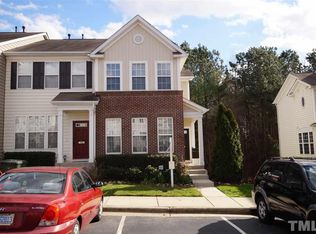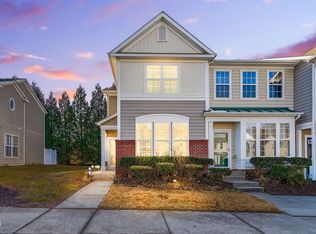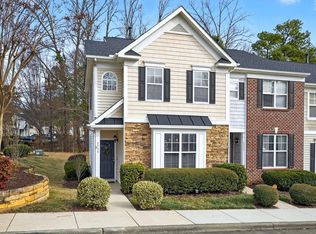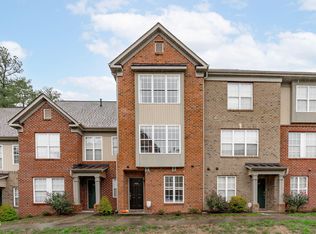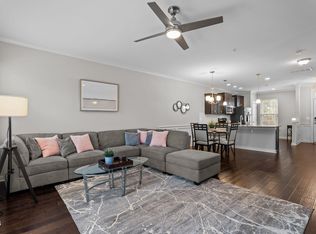**Seller Bonus: First Year of HOA Fees Fully Paid!** Welcome home to this stunning and like-new end unit townhome, offering upgrades throughout and a fully finished walk-out basement that can serve as a third bedroom, guest suite, or bonus living space. Freshly painted and featuring brand-new carpet, this home is full of charm and thoughtful touches like crown molding, archways, and upgraded fixtures. Enjoy the warmth and ambiance of not one, but two fireplaces - perfect for cozy evenings year-round. The kitchen is a standout with stainless steel appliances, a pantry, and direct access to the back deck - ideal for grilling or entertaining. Upstairs, the primary suite offers plenty of space to unwind with cathedral ceilings, a garden tub, double walk-in closets, and lots of natural light. The second bedroom is also generously sized with its own walk-in closet. Downstairs, the finished basement is massive complete with a full bathroom, fireplace, walk-in attic storage, and access to a private patio that backs to wooded views. Whether you're hosting guests, working from home, or need extra space, this area gives you flexibility. Tucked away with a private backyard, this home has the layout, location, and upgrades you've been waiting for. Don't miss out. It won't last long!
For sale
Price cut: $10K (2/11)
$335,000
7661 Winners Edge St, Raleigh, NC 27617
3beds
1,852sqft
Est.:
Townhouse, Residential
Built in 2005
1,742.4 Square Feet Lot
$328,600 Zestimate®
$181/sqft
$165/mo HOA
What's special
Fully finished walk-out basementTwo fireplacesCrown moldingLots of natural lightFreshly paintedPrivate backyardUpgraded fixtures
- 34 days |
- 1,652 |
- 100 |
Likely to sell faster than
Zillow last checked: 8 hours ago
Listing updated: February 11, 2026 at 11:43am
Listed by:
Joseph Torres 984-220-6981,
Premier Agents Network
Source: Doorify MLS,MLS#: 10111758
Tour with a local agent
Facts & features
Interior
Bedrooms & bathrooms
- Bedrooms: 3
- Bathrooms: 4
- Full bathrooms: 3
- 1/2 bathrooms: 1
Heating
- Forced Air
Cooling
- Ceiling Fan(s), Central Air, Zoned
Appliances
- Included: Dryer, Electric Cooktop, Microwave, Oven, Washer
Features
- Flooring: Carpet, Vinyl
- Common walls with other units/homes: 1 Common Wall, End Unit, No One Above
Interior area
- Total structure area: 1,852
- Total interior livable area: 1,852 sqft
- Finished area above ground: 1,852
- Finished area below ground: 0
Property
Parking
- Total spaces: 2
- Parking features: Open
- Uncovered spaces: 2
Features
- Levels: Three Or More
- Stories: 2
- Has view: Yes
Lot
- Size: 1,742.4 Square Feet
Details
- Parcel number: 0768775335
- Special conditions: Standard
Construction
Type & style
- Home type: Townhouse
- Architectural style: Traditional
- Property subtype: Townhouse, Residential
- Attached to another structure: Yes
Materials
- Brick Veneer, Vinyl Siding
- Foundation: Slab
- Roof: Shingle
Condition
- New construction: No
- Year built: 2005
Utilities & green energy
- Sewer: Public Sewer
- Water: Public
Community & HOA
Community
- Features: None
- Subdivision: Alexander Place
HOA
- Has HOA: Yes
- Amenities included: None
- Services included: None
- HOA fee: $165 monthly
Location
- Region: Raleigh
Financial & listing details
- Price per square foot: $181/sqft
- Tax assessed value: $340,330
- Annual tax amount: $2,975
- Date on market: 7/26/2025
Estimated market value
$328,600
$312,000 - $345,000
$2,170/mo
Price history
Price history
| Date | Event | Price |
|---|---|---|
| 2/11/2026 | Price change | $335,000-2.9%$181/sqft |
Source: | ||
| 1/16/2026 | Listed for sale | $345,000$186/sqft |
Source: | ||
| 12/17/2025 | Listing removed | $345,000$186/sqft |
Source: | ||
| 11/3/2025 | Price change | $345,000-0.4%$186/sqft |
Source: | ||
| 9/20/2025 | Price change | $346,500-0.7%$187/sqft |
Source: | ||
| 9/4/2025 | Price change | $349,000-1.4%$188/sqft |
Source: | ||
| 8/15/2025 | Price change | $354,000-1.4%$191/sqft |
Source: | ||
| 7/26/2025 | Listed for sale | $359,000-0.3%$194/sqft |
Source: | ||
| 6/29/2023 | Sold | $360,000-1.4%$194/sqft |
Source: | ||
| 5/28/2023 | Contingent | $365,000$197/sqft |
Source: | ||
| 5/18/2023 | Listed for sale | $365,000+58.7%$197/sqft |
Source: | ||
| 8/9/2019 | Sold | $230,000-3%$124/sqft |
Source: | ||
| 5/21/2019 | Pending sale | $237,000$128/sqft |
Source: AMG Realty LLC #2255250 Report a problem | ||
| 5/16/2019 | Listed for sale | $237,000+17.9%$128/sqft |
Source: AMG Realty LLC #2255250 Report a problem | ||
| 6/1/2007 | Sold | $201,000+23.3%$109/sqft |
Source: Public Record Report a problem | ||
| 5/26/2005 | Sold | $163,000$88/sqft |
Source: Public Record Report a problem | ||
Public tax history
Public tax history
| Year | Property taxes | Tax assessment |
|---|---|---|
| 2025 | $2,988 +0.4% | $340,330 |
| 2024 | $2,976 +18.2% | $340,330 +48.6% |
| 2023 | $2,517 +7.6% | $229,090 |
| 2022 | $2,340 +4% | $229,090 |
| 2021 | $2,249 +1.8% | $229,090 |
| 2020 | $2,208 +4.1% | $229,090 +26.4% |
| 2019 | $2,121 | $181,311 |
| 2018 | $2,121 +11.3% | $181,311 |
| 2017 | $1,906 +2.1% | $181,311 |
| 2016 | $1,867 -5.8% | $181,311 -4.4% |
| 2015 | $1,983 | $189,559 +0.9% |
| 2014 | -- | $187,877 |
| 2013 | -- | $187,877 |
| 2012 | -- | $187,877 |
| 2011 | -- | $187,877 |
| 2010 | -- | $187,877 |
| 2009 | -- | $187,877 |
| 2008 | -- | -- |
| 2007 | -- | -- |
| 2006 | -- | -- |
Find assessor info on the county website
BuyAbility℠ payment
Est. payment
$1,919/mo
Principal & interest
$1564
Property taxes
$190
HOA Fees
$165
Climate risks
Neighborhood: Northwest Raleigh
Nearby schools
GreatSchools rating
- 4/10Brier Creek ElementaryGrades: PK-5Distance: 2 mi
- 10/10Leesville Road MiddleGrades: 6-8Distance: 3.3 mi
- 9/10Leesville Road HighGrades: 9-12Distance: 3.3 mi
Schools provided by the listing agent
- Elementary: Wake - Brier Creek
- Middle: Wake - Leesville Road
- High: Wake - Leesville Road
Source: Doorify MLS. This data may not be complete. We recommend contacting the local school district to confirm school assignments for this home.
