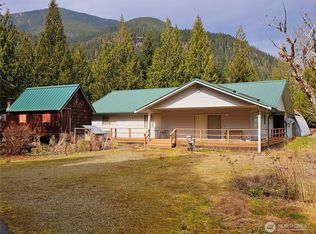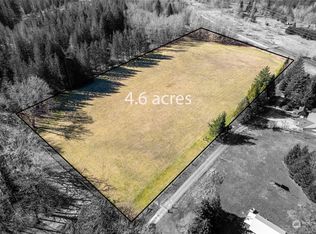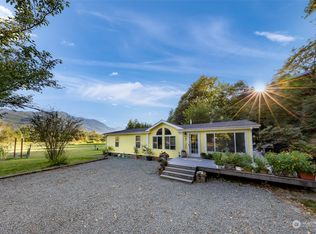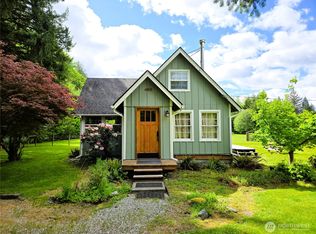Sold
Listed by:
Rick Tolson,
RE/MAX Gateway
Bought with: John L. Scott Arlington
$430,000
7664 Powerline Road, Marblemount, WA 98267
2beds
1,397sqft
Manufactured On Land
Built in 2008
6.53 Acres Lot
$435,100 Zestimate®
$308/sqft
$2,697 Estimated rent
Home value
$435,100
$383,000 - $492,000
$2,697/mo
Zestimate® history
Loading...
Owner options
Explore your selling options
What's special
Tucked away at the end of a quiet road in scenic Marblemount, this 2-bed, 2-bath home sits on 6.53 acres and offers peaceful living with endless potential. Interior needs cosmetic updates—just paint and flooring. Enjoy an abundance of fruit and nut trees: cherry, apple, pear, plum, hazelnut, walnut, plus grapes, blueberries, and blackberries. Includes a private well, multiple outbuildings, storage sheds, and a chicken coop. Office/flex room could serve as a 3rd bedroom. Usable land for livestock, gardens, or equestrian use. Marketable timber adds value. Ideal for homesteading, weekend escapes, or full-time living. A rare opportunity in a truly beautiful up-river setting.
Zillow last checked: 8 hours ago
Listing updated: September 06, 2025 at 04:03am
Listed by:
Rick Tolson,
RE/MAX Gateway
Bought with:
Maira Lopez, 132671
John L. Scott Arlington
Source: NWMLS,MLS#: 2398463
Facts & features
Interior
Bedrooms & bathrooms
- Bedrooms: 2
- Bathrooms: 2
- Full bathrooms: 2
- Main level bathrooms: 2
- Main level bedrooms: 2
Bedroom
- Level: Main
Bathroom full
- Level: Main
Den office
- Level: Main
Heating
- Fireplace, Forced Air, Electric, Propane
Cooling
- None
Appliances
- Included: Dishwasher(s), Dryer(s), Refrigerator(s), Stove(s)/Range(s), Washer(s)
Features
- Dining Room
- Flooring: Vinyl, Carpet
- Windows: Double Pane/Storm Window
- Number of fireplaces: 1
- Fireplace features: Wood Burning, Main Level: 1, Fireplace
Interior area
- Total structure area: 1,397
- Total interior livable area: 1,397 sqft
Property
Parking
- Parking features: Off Street, RV Parking
Features
- Levels: One
- Stories: 1
- Entry location: Main
- Patio & porch: Double Pane/Storm Window, Dining Room, Fireplace, Vaulted Ceiling(s)
- Has view: Yes
- View description: Mountain(s), Territorial
Lot
- Size: 6.53 Acres
- Features: Dead End Street, Deck, Dog Run, Fenced-Partially, Outbuildings, Propane, RV Parking
- Topography: Level
- Residential vegetation: Fruit Trees, Garden Space
Details
- Parcel number: P45175
- Zoning description: Jurisdiction: County
- Special conditions: Standard
Construction
Type & style
- Home type: MobileManufactured
- Property subtype: Manufactured On Land
Materials
- Metal/Vinyl
- Roof: Metal
Condition
- Year built: 2008
- Major remodel year: 2008
Utilities & green energy
- Sewer: Septic Tank
- Water: Individual Well
Community & neighborhood
Location
- Region: Marblemount
- Subdivision: Marblemount
Other
Other facts
- Body type: Double Wide
- Listing terms: Cash Out,Conventional
- Cumulative days on market: 12 days
Price history
| Date | Event | Price |
|---|---|---|
| 8/6/2025 | Sold | $430,000+0%$308/sqft |
Source: | ||
| 7/8/2025 | Pending sale | $429,900$308/sqft |
Source: | ||
| 6/26/2025 | Listed for sale | $429,900+348.3%$308/sqft |
Source: | ||
| 7/5/2010 | Listing removed | $95,900$69/sqft |
Source: NCI #27106756 Report a problem | ||
| 6/27/2010 | Listed for sale | $95,900+6.6%$69/sqft |
Source: NCI #27106756 Report a problem | ||
Public tax history
| Year | Property taxes | Tax assessment |
|---|---|---|
| 2024 | $3,879 +27.9% | $377,800 -3.5% |
| 2023 | $3,033 +6.3% | $391,300 +9.4% |
| 2022 | $2,853 | $357,600 +34.7% |
Find assessor info on the county website
Neighborhood: 98267
Nearby schools
GreatSchools rating
- 4/10Concrete Elementary SchoolGrades: K-6Distance: 14.2 mi
- 2/10Concrete High SchoolGrades: 7-12Distance: 14 mi



