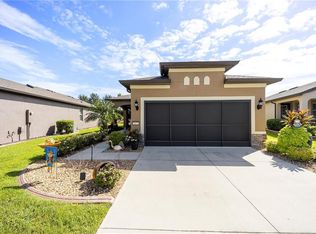Sold for $230,000
$230,000
7665 SW 96th Avenue Rd, Ocala, FL 34481
2beds
2baths
2,160sqft
SingleFamily
Built in 2016
5,662 Square Feet Lot
$228,400 Zestimate®
$106/sqft
$2,102 Estimated rent
Home value
$228,400
$206,000 - $254,000
$2,102/mo
Zestimate® history
Loading...
Owner options
Explore your selling options
What's special
7665 SW 96th Avenue Rd, Ocala, FL 34481 is a single family home that contains 2,160 sq ft and was built in 2016. It contains 2 bedrooms and 2 bathrooms. This home last sold for $230,000 in November 2025.
The Zestimate for this house is $228,400. The Rent Zestimate for this home is $2,102/mo.
Facts & features
Interior
Bedrooms & bathrooms
- Bedrooms: 2
- Bathrooms: 2
Heating
- Heat pump
Features
- Flooring: Other
- Has fireplace: No
Interior area
- Total interior livable area: 2,160 sqft
Property
Parking
- Parking features: Garage - Attached
Features
- Exterior features: Cement / Concrete
Lot
- Size: 5,662 sqft
Details
- Parcel number: 3489160020
Construction
Type & style
- Home type: SingleFamily
Materials
- Concrete Block
- Foundation: Slab
- Roof: Other
Condition
- Year built: 2016
Community & neighborhood
Location
- Region: Ocala
Price history
| Date | Event | Price |
|---|---|---|
| 11/3/2025 | Sold | $230,000-2.8%$106/sqft |
Source: Public Record Report a problem | ||
| 8/28/2025 | Price change | $236,632-4.5%$110/sqft |
Source: | ||
| 8/8/2025 | Price change | $247,888-3.9%$115/sqft |
Source: | ||
| 6/8/2025 | Price change | $257,888-3.7%$119/sqft |
Source: | ||
| 3/25/2025 | Listed for sale | $267,762+62%$124/sqft |
Source: | ||
Public tax history
| Year | Property taxes | Tax assessment |
|---|---|---|
| 2024 | $2,441 +2.6% | $176,708 +3% |
| 2023 | $2,379 +2.9% | $171,561 +3% |
| 2022 | $2,312 +0.2% | $166,564 +3% |
Find assessor info on the county website
Neighborhood: 34481
Nearby schools
GreatSchools rating
- 6/10Saddlewood Elementary SchoolGrades: PK-5Distance: 5.8 mi
- 4/10Liberty Middle SchoolGrades: 6-8Distance: 5.1 mi
- 4/10West Port High SchoolGrades: 9-12Distance: 3.5 mi
Get a cash offer in 3 minutes
Find out how much your home could sell for in as little as 3 minutes with a no-obligation cash offer.
Estimated market value$228,400
Get a cash offer in 3 minutes
Find out how much your home could sell for in as little as 3 minutes with a no-obligation cash offer.
Estimated market value
$228,400
