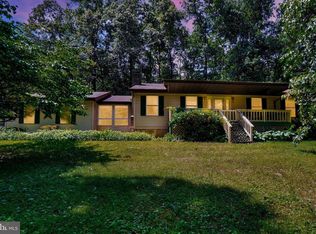Sold for $508,500
$508,500
7666 Hickory Rd, Stewartstown, PA 17363
3beds
3,936sqft
Single Family Residence
Built in 2003
1.14 Acres Lot
$513,400 Zestimate®
$129/sqft
$2,679 Estimated rent
Home value
$513,400
$477,000 - $549,000
$2,679/mo
Zestimate® history
Loading...
Owner options
Explore your selling options
What's special
Welcome to 7666 Hickory Road. 15 Minutes from I-83. This beautiful, private estate sitting on over an acre of land is ready for it's new owner! Pull into the oversized 2-Car Garage, and enter the home through its dedicated Mud/Laundry Room, and into that open layout that we have all come to love and adore with new carpeting throughout the living room, dining room and bedrooms. In addition to hardwood flooring in the kitchen and foyer. This home features a very spacious Owners Suite, in addition to 2 Large Bedrooms and a Full Bath on the opposite side of the home for added Privacy. Large Kitchen renovated with all new appliances and new granite countertops and new flooring with dedicated walk-in Pantry. Huge Sunroom off the dining room through a set of French Doors, and an exit out to the Deck, all of which overlooking the partially wooded property. Equipped with SimpliSafe security system. Basement is Partially Finished with a Full Bath bonus bedroom and tons of space. There are 2 large additional rooms in the basement on either side, that could very easily be finished. Separate Small Workshop exists in basement which has its own double doors out to cement pad in the rear of the home, perfect for bringing your equipment indoors for safe keeping in the Fall & Winter months. Oh, and we can't forget the Large, Covered Front Porch! There is so much to love about this home! Contact your Agent to Schedule a Showing ASAP
Zillow last checked: 8 hours ago
Listing updated: June 27, 2025 at 08:52am
Listed by:
Tyler Rose 717-479-1830,
Joseph A Myers Real Estate, Inc.
Bought with:
Ali Haghgoo, 574483
EXP Realty, LLC
Source: Bright MLS,MLS#: PAYK2076304
Facts & features
Interior
Bedrooms & bathrooms
- Bedrooms: 3
- Bathrooms: 3
- Full bathrooms: 3
- Main level bathrooms: 3
- Main level bedrooms: 3
Basement
- Area: 1280
Heating
- Forced Air, Propane
Cooling
- Central Air, Electric
Appliances
- Included: Microwave, Built-In Range, Dishwasher, Dryer, Energy Efficient Appliances, Double Oven, Washer, Water Heater
- Laundry: Washer/Dryer Hookups Only
Features
- Attic, Bathroom - Stall Shower, Bathroom - Walk-In Shower, Breakfast Area, Crown Molding, Dining Area, Entry Level Bedroom, Family Room Off Kitchen, Open Floorplan, Pantry, Walk-In Closet(s), Other
- Flooring: Carpet, Vinyl, Wood
- Doors: Insulated, Sliding Glass
- Windows: Double Hung, Energy Efficient
- Basement: Full
- Number of fireplaces: 1
- Fireplace features: Pellet Stove
Interior area
- Total structure area: 3,936
- Total interior livable area: 3,936 sqft
- Finished area above ground: 2,656
- Finished area below ground: 1,280
Property
Parking
- Total spaces: 2
- Parking features: Garage Faces Front, Garage Door Opener, Oversized, Attached, Driveway
- Attached garage spaces: 2
- Has uncovered spaces: Yes
Accessibility
- Accessibility features: None
Features
- Levels: One
- Stories: 1
- Patio & porch: Deck, Porch
- Pool features: None
- Spa features: Bath
- Has view: Yes
- View description: Trees/Woods
Lot
- Size: 1.14 Acres
- Features: Backs to Trees, Wooded, Private
Details
- Additional structures: Above Grade, Below Grade
- Parcel number: 250000300200000000
- Zoning: RESIDENTIAL
- Special conditions: Standard
Construction
Type & style
- Home type: SingleFamily
- Architectural style: Ranch/Rambler
- Property subtype: Single Family Residence
Materials
- Brick Veneer, Frame, Masonry
- Foundation: Block
Condition
- New construction: No
- Year built: 2003
- Major remodel year: 2022
Utilities & green energy
- Electric: Circuit Breakers
- Sewer: On Site Septic, Private Sewer
- Water: Well
- Utilities for property: Cable Available, Electricity Available, Phone Available, Propane
Community & neighborhood
Location
- Region: Stewartstown
- Subdivision: None Available
- Municipality: EAST HOPEWELL TWP
Other
Other facts
- Listing agreement: Exclusive Right To Sell
- Listing terms: Cash,FHA,PHFA,VA Loan,USDA Loan
- Ownership: Fee Simple
- Road surface type: Black Top
Price history
| Date | Event | Price |
|---|---|---|
| 5/21/2025 | Sold | $508,500-1.4%$129/sqft |
Source: | ||
| 4/13/2025 | Pending sale | $515,900$131/sqft |
Source: | ||
| 4/10/2025 | Contingent | $515,900$131/sqft |
Source: | ||
| 3/20/2025 | Price change | $515,900-1.7%$131/sqft |
Source: | ||
| 2/12/2025 | Listed for sale | $525,000+47.9%$133/sqft |
Source: | ||
Public tax history
| Year | Property taxes | Tax assessment |
|---|---|---|
| 2025 | $8,516 +0.5% | $282,460 |
| 2024 | $8,474 | $282,460 |
| 2023 | $8,474 +3.8% | $282,460 |
Find assessor info on the county website
Neighborhood: 17363
Nearby schools
GreatSchools rating
- 9/10Stewartstown El SchoolGrades: K-4Distance: 2.7 mi
- 5/10South Eastern Ms-EastGrades: 7-8Distance: 6.1 mi
- 7/10Kennard-Dale High SchoolGrades: 9-12Distance: 5.9 mi
Schools provided by the listing agent
- District: South Eastern
Source: Bright MLS. This data may not be complete. We recommend contacting the local school district to confirm school assignments for this home.
Get pre-qualified for a loan
At Zillow Home Loans, we can pre-qualify you in as little as 5 minutes with no impact to your credit score.An equal housing lender. NMLS #10287.
Sell for more on Zillow
Get a Zillow Showcase℠ listing at no additional cost and you could sell for .
$513,400
2% more+$10,268
With Zillow Showcase(estimated)$523,668
