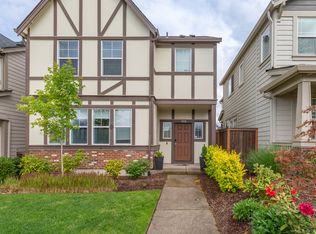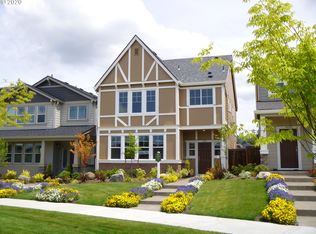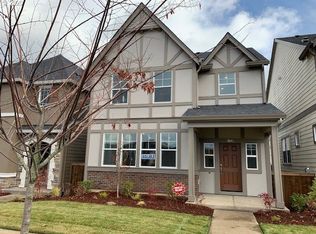Move-in-ready! Ref, W/D, AC included! Enjoy your entertaining kitchen with beautiful island. Open living with 4 bedrooms up. You'll love the master suite with walk-In closet & spa like bath. Fenced side-yard. Bldr paperwork. Taxes:TBD 3yr service program. Come see us.
This property is off market, which means it's not currently listed for sale or rent on Zillow. This may be different from what's available on other websites or public sources.


