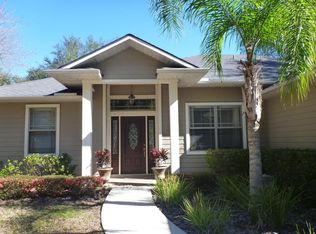Beautiful, truly cozy home with large sunken living room. Large owner's suite with plenty of sitting room for privacy. Two car attached carport, keeps you from the weather. Roof and well pump replaced in approximately 2012 / 2013. Air Conditioner replaced in 2008. Home has beautiful cedar siding. Manicured yard with large Oak trees for great Summer shade, partially fenced. Conveniently located, yet private, just off CR 214 for great access to Orange Park, Gainesville or Palatka. Less than an hour to the beach.
This property is off market, which means it's not currently listed for sale or rent on Zillow. This may be different from what's available on other websites or public sources.
