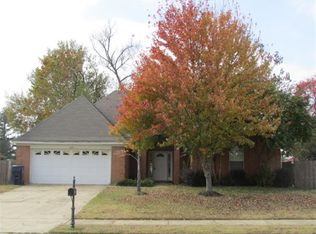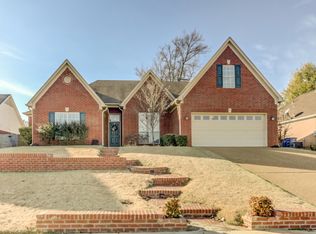Closed
Price Unknown
7669 Meadow Ridge Ln, Olive Branch, MS 38654
3beds
1,919sqft
Residential, Single Family Residence
Built in 2001
9,147.6 Square Feet Lot
$278,900 Zestimate®
$--/sqft
$2,465 Estimated rent
Home value
$278,900
$254,000 - $304,000
$2,465/mo
Zestimate® history
Loading...
Owner options
Explore your selling options
What's special
Golf Course Views | 3 BD | 2.5 BA | 1,919 Sq ft
Welcome to your serene golf course retreat! Nestled on a low-maintenance lot with stunning fairway views, this 3 bedroom, 2.5 bathroom home offers the perfect blend of comfort, style and scenery.
Step inside to find a thoughtfully designed floor plan featuring nearly 2,000 sq ft of living space. The main living area is bright and open, with large windows framing picturesque views of the lush green course just beyond your backyard. Enjoy seamless indoor-outdoor living with access to a private patio- perfect for morning coffee or sunset entertaining.
The kitchen boasts modern appliances, ample counter space, and a breakfast bar, flowing effortlessly into a spacious dining area and cozy family room with fireplace. The formal dining room with beautiful glass double door entry is perfect for larger gatherings or could easily be transformed into a work from home office space. The primary suite is a true retreat with an en-suite bath and large closets. A convenient half bath is also located on the main floor for guests. Upstairs, two additional bedrooms share a full bath. A large floored attic space is ready for storage or utilize this as a perfect expansion opportunity.
Enjoy peaceful mornings and quiet evenings in a setting that feels tucked away, yet you're just minutes from local amenities, shopping and dining. Whether you're an avid golfer or simply appreciate a scenic backdrop with minimal yard work, this home checks all the boxes.
Don't miss your chance to live where comfort meets convenience - with golf course views you'll never tire of.
Zillow last checked: 8 hours ago
Listing updated: November 18, 2025 at 02:21pm
Listed by:
Jana L Thompson 901-487-4380,
Keller Williams
Bought with:
Sheneka L Hamilton, S-45316
Kaizen Realty
Source: MLS United,MLS#: 4115362
Facts & features
Interior
Bedrooms & bathrooms
- Bedrooms: 3
- Bathrooms: 3
- Full bathrooms: 2
- 1/2 bathrooms: 1
Primary bedroom
- Description: 15.10x14
- Level: Main
Bedroom
- Description: 11.8x12.3
- Level: Second
Bedroom
- Description: 11x11
- Level: Second
Dining room
- Level: Main
Kitchen
- Description: 12.5x20
- Level: Main
Laundry
- Level: Main
Living room
- Description: 15x18
- Level: Main
Heating
- Central, Natural Gas
Cooling
- Ceiling Fan(s), Central Air
Appliances
- Included: Dishwasher, Disposal, Electric Range, Microwave
- Laundry: Laundry Room
Features
- Double Vanity, Eat-in Kitchen, High Ceilings, Primary Downstairs, Walk-In Closet(s)
- Flooring: Carpet, Laminate, Tile, Wood
- Doors: Dead Bolt Lock(s), Storm Door(s)
- Windows: Blinds
- Has fireplace: Yes
- Fireplace features: Gas Log, Great Room
Interior area
- Total structure area: 1,919
- Total interior livable area: 1,919 sqft
Property
Parking
- Total spaces: 2
- Parking features: Concrete
- Garage spaces: 2
Features
- Levels: One and One Half
- Stories: 1
- Patio & porch: Front Porch, Patio
- Exterior features: Private Yard
- Fencing: Back Yard
Lot
- Size: 9,147 sqft
- Features: On Golf Course
Details
- Parcel number: 1068270200002400
Construction
Type & style
- Home type: SingleFamily
- Property subtype: Residential, Single Family Residence
Materials
- Vinyl, Brick
- Foundation: Slab
- Roof: Architectural Shingles
Condition
- New construction: No
- Year built: 2001
Utilities & green energy
- Sewer: Public Sewer
- Water: Public
- Utilities for property: Cable Connected, Electricity Connected, Natural Gas Connected, Sewer Connected, Water Connected
Community & neighborhood
Community
- Community features: Golf
Location
- Region: Olive Branch
- Subdivision: Alexander Ridge
Price history
| Date | Event | Price |
|---|---|---|
| 11/18/2025 | Sold | -- |
Source: MLS United #4115362 Report a problem | ||
| 10/20/2025 | Pending sale | $279,000$145/sqft |
Source: MLS United #4115362 Report a problem | ||
| 8/4/2025 | Price change | $279,000-1%$145/sqft |
Source: MLS United #4115362 Report a problem | ||
| 6/5/2025 | Listed for sale | $281,900+4.4%$147/sqft |
Source: MLS United #4115362 Report a problem | ||
| 5/25/2023 | Sold | -- |
Source: MLS United #18308001_4039946 Report a problem | ||
Public tax history
| Year | Property taxes | Tax assessment |
|---|---|---|
| 2024 | $1,525 -16.4% | $13,369 |
| 2023 | $1,825 -6.5% | $13,369 -6.5% |
| 2022 | $1,951 | $14,298 |
Find assessor info on the county website
Neighborhood: 38654
Nearby schools
GreatSchools rating
- 4/10Overpark Elementary SchoolGrades: PK-5Distance: 3.5 mi
- 8/10Center Hill MiddleGrades: 6-8Distance: 3.6 mi
- 8/10Center Hill High SchoolGrades: 9-12Distance: 3.8 mi
Schools provided by the listing agent
- Elementary: Over Park
- Middle: Center Hill
- High: Center Hill
Source: MLS United. This data may not be complete. We recommend contacting the local school district to confirm school assignments for this home.

