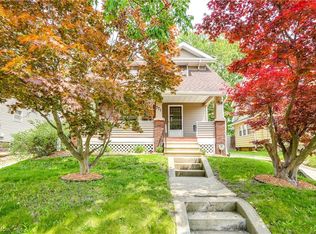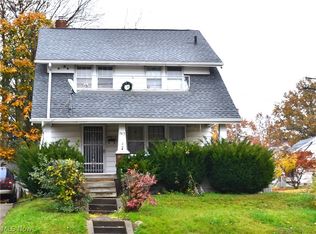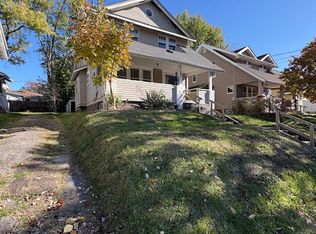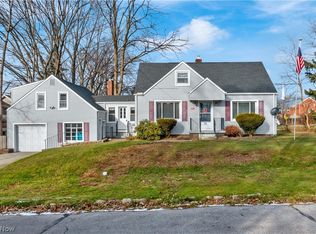Sold for $122,000
$122,000
767 Brittain Rd, Akron, OH 44305
3beds
1,324sqft
Single Family Residence
Built in 1930
4,621.72 Square Feet Lot
$136,200 Zestimate®
$92/sqft
$1,159 Estimated rent
Home value
$136,200
$128,000 - $146,000
$1,159/mo
Zestimate® history
Loading...
Owner options
Explore your selling options
What's special
Bright and beautiful 1930s home. Front entry features a mirrored coat closet with a French door which enters into the large living room with a decorative fireplace. Separate dining room with hardwood floor and custom built-in storage cabinets surrounding the window. Large kitchen with espresso stained, soft close cabinet doors and drawers and new flooring. The rooms are flooded with natural light thanks to all the windows. The upstairs has three bedrooms and a full bathroom. The backyard is fully fenced for privacy with a covered porch and single car garage. Large waterproofed basement. This home has many new updates including galvanized plumbing removed and replaced(23), fresh paint (23), new vanity, light, flooring and toilet in bathroom(23), new screen door(23), new back door(23), resurfaced and painted front steps(23), sealed and painted block foundation around exterior(23), new flooring in kitchen and side entryway(23), driveway side regraded for drainage(23).
Zillow last checked: 8 hours ago
Listing updated: September 22, 2023 at 12:48pm
Listing Provided by:
Amy K Floran Amy.Floran1@gmail.com(330)714-2077,
EXP Realty, LLC.
Bought with:
Vickie L Jackson, 2019000082
Berkshire Hathaway HomeServices Stouffer Realty
Source: MLS Now,MLS#: 4471292 Originating MLS: Akron Cleveland Association of REALTORS
Originating MLS: Akron Cleveland Association of REALTORS
Facts & features
Interior
Bedrooms & bathrooms
- Bedrooms: 3
- Bathrooms: 1
- Full bathrooms: 1
Primary bedroom
- Description: Flooring: Carpet
- Level: Second
- Dimensions: 12.00 x 11.00
Bedroom
- Description: Flooring: Carpet
- Level: Second
- Dimensions: 12.00 x 11.00
Bedroom
- Description: Flooring: Carpet
- Level: Second
- Dimensions: 12.00 x 11.00
Bathroom
- Description: Flooring: Laminate
- Level: Second
Dining room
- Description: Flooring: Wood
- Level: First
- Dimensions: 13.00 x 13.00
Kitchen
- Description: Flooring: Laminate
- Level: First
- Dimensions: 12.00 x 11.00
Laundry
- Level: Lower
Living room
- Description: Flooring: Carpet
- Features: Fireplace
- Level: First
- Dimensions: 20.00 x 11.00
Mud room
- Description: Flooring: Laminate
- Level: First
Heating
- Forced Air, Gas
Cooling
- None
Features
- Basement: Full,Unfinished
- Number of fireplaces: 1
- Fireplace features: Other
Interior area
- Total structure area: 1,324
- Total interior livable area: 1,324 sqft
- Finished area above ground: 1,324
Property
Parking
- Total spaces: 1
- Parking features: Detached, Garage, Paved
- Garage spaces: 1
Features
- Levels: Two
- Stories: 2
- Patio & porch: Porch
- Fencing: Full,Wood
Lot
- Size: 4,621 sqft
- Dimensions: 42 x 110
Details
- Parcel number: 6742287
Construction
Type & style
- Home type: SingleFamily
- Architectural style: Colonial
- Property subtype: Single Family Residence
Materials
- Aluminum Siding
- Roof: Asphalt,Fiberglass
Condition
- Year built: 1930
Utilities & green energy
- Water: Public
Community & neighborhood
Location
- Region: Akron
- Subdivision: Parkdale
Price history
| Date | Event | Price |
|---|---|---|
| 9/22/2023 | Sold | $122,000+3.4%$92/sqft |
Source: | ||
| 8/23/2023 | Pending sale | $118,000$89/sqft |
Source: | ||
| 8/13/2023 | Contingent | $118,000$89/sqft |
Source: | ||
| 7/21/2023 | Listed for sale | $118,000+126.9%$89/sqft |
Source: | ||
| 3/17/2022 | Listing removed | -- |
Source: Zillow Rental Network Premium Report a problem | ||
Public tax history
| Year | Property taxes | Tax assessment |
|---|---|---|
| 2024 | $2,289 +19.7% | $34,650 |
| 2023 | $1,912 +19.9% | $34,650 +54% |
| 2022 | $1,595 +1.1% | $22,495 |
Find assessor info on the county website
Neighborhood: Goodyear Heights
Nearby schools
GreatSchools rating
- 4/10Seiberling Elementary SchoolGrades: K-6Distance: 0.7 mi
- 3/10East Community Learning CenterGrades: 7-12Distance: 1.3 mi
Schools provided by the listing agent
- District: Akron CSD - 7701
Source: MLS Now. This data may not be complete. We recommend contacting the local school district to confirm school assignments for this home.
Get a cash offer in 3 minutes
Find out how much your home could sell for in as little as 3 minutes with a no-obligation cash offer.
Estimated market value$136,200
Get a cash offer in 3 minutes
Find out how much your home could sell for in as little as 3 minutes with a no-obligation cash offer.
Estimated market value
$136,200



