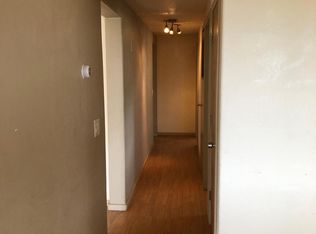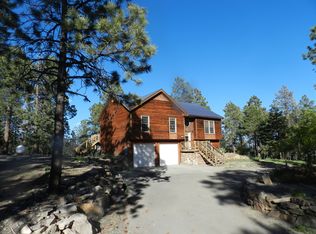Sold cren member
$1,100,000
767 Durango Road, Durango, CO 81301
3beds
3,323sqft
Stick Built
Built in 2001
8.37 Acres Lot
$1,118,200 Zestimate®
$331/sqft
$3,552 Estimated rent
Home value
$1,118,200
$1.05M - $1.20M
$3,552/mo
Zestimate® history
Loading...
Owner options
Explore your selling options
What's special
Modern comfort meets tranquil wilderness in this ultimate Colorado mountain retreat. Set on 8.37 private acres of ponderosas, white fir, and juniper, this custom home offers panoramic views that truly stretch for days and which no one can ever build in. From your picture windows, multiple decks, and patios, gaze out over Horse Gulch, Raider Ridge, Florida mesa, and all the way to Angel Peak in New Mexico and the Chuska Mountains in Arizona. It’s the kind of scenery that never gets old and changes beautifully with the seasons. For the wildlife lover, you'll discover species upon species of birds, butterflies, and mammals, including fox, bobcat, deer, and the occasional bear. Inside, you’ll find a spacious and welcoming layout that celebrates natural light and incredible unobstructed views that no one can ever built in. The open-concept living-kitchen-dining is ideal for entertaining with a wet bar in the living room, gas fireplace, a chef's kitchen with 32 feet of counter space and updated appliances, and double sliding glass doors leading onto a large deck with both covered and uncovered space to enjoy all the weather Colorado has to offer. Designed for connection and privacy, this home features private bedrooms to suit different lifestyles. A main-level bedroom suite with separate entrance, private deck, and attached bath is perfect for guests or multi-generational living. The master retreat downstairs includes a steam shower, ample closet space with lockable vault, and a sliding door onto a patio in the fenced back yard with drought resistant DogTuff grass-- ideal for your furry companions. Also downstairs is a den, office space, laundry, and an additional flex room currently used as a gym. Thoughtfully designed with sustainability and comfort in mind, this home features a 52 solar panel array, electric radiant in-floor heat, passive solar gain from southern exposure, and a hot water circulator for energy efficiency. All of this translates to low energy costs without sacrificing warmth or livability — perfect for year-round living and a high-altitude getaway. An attached oversized one-car garage with mechanical room, and a detached, heated two-car garage offers plenty of room for vehicles, toys, or a workshop. Located only 5 minutes to National Forest access and just 20 minutes to downtown Durango, this home offers the perfect balance of comfort, sustainability, and wilderness living. Whether you're seeking a full-time residence, a mountain escape, or a place to reconnect with nature in total privacy, come see what it's like to live on top of the world!
Zillow last checked: 8 hours ago
Listing updated: September 04, 2025 at 08:40am
Listed by:
Kelly Spitzer 970-426-2403,
Berkshire Hathaway HomeServices Colorado Properties
Bought with:
Lisa Govreau
RE/MAX Pinnacle
Source: CREN,MLS#: 826743
Facts & features
Interior
Bedrooms & bathrooms
- Bedrooms: 3
- Bathrooms: 2
- Full bathrooms: 1
- 3/4 bathrooms: 1
Primary bedroom
- Level: Lower
- Area: 344.4
- Dimensions: 14 x 24.6
Bedroom 2
- Area: 417.96
- Dimensions: 24.3 x 17.2
Bedroom 3
- Area: 195.84
- Dimensions: 14.4 x 13.6
Dining room
- Features: Separate Dining
- Area: 198
- Dimensions: 12 x 16.5
Family room
- Area: 265.2
- Dimensions: 17 x 15.6
Kitchen
- Length: 255.9
Living room
- Length: 337.1
Office
- Area: 143
- Dimensions: 11 x 13
Cooling
- Ceiling Fan(s)
Appliances
- Included: Range, Refrigerator, Dishwasher, Washer, Dryer
Features
- Ceiling Fan(s), Wet Bar, Vaulted Ceiling(s), Walk-In Closet(s)
- Flooring: Carpet-Partial, Tile, Bamboo
- Windows: Window Coverings
- Basement: Walk-Out Access,Finished
- Has fireplace: Yes
- Fireplace features: Gas Log, Glass Doors, Living Room
Interior area
- Total structure area: 3,323
- Total interior livable area: 3,323 sqft
- Finished area above ground: 1,651
- Finished area below ground: 1,693
Property
Parking
- Total spaces: 3
- Parking features: Other, Garage Door Opener
- Garage spaces: 3
Features
- Levels: Two
- Stories: 2
- Patio & porch: Patio, Deck
- Exterior features: Landscaping
- Has view: Yes
- View description: Mountain(s), Valley
Lot
- Size: 8.37 Acres
Details
- Additional structures: Garage(s)
- Parcel number: 566501103025
- Zoning description: Residential Single Family
Construction
Type & style
- Home type: SingleFamily
- Architectural style: Contemporary
- Property subtype: Stick Built
Materials
- Foundation: Slab
- Roof: Metal
Condition
- New construction: No
- Year built: 2001
Utilities & green energy
- Sewer: Septic Tank
- Water: Well
- Utilities for property: Electricity Connected, Propane-Tank Leased, Internet
Community & neighborhood
Location
- Region: Durango
- Subdivision: Durango Hills
Price history
| Date | Event | Price |
|---|---|---|
| 9/4/2025 | Sold | $1,100,000$331/sqft |
Source: | ||
| 7/25/2025 | Contingent | $1,100,000$331/sqft |
Source: | ||
| 7/21/2025 | Listed for sale | $1,100,000+69.2%$331/sqft |
Source: | ||
| 5/17/2019 | Sold | $650,000-5.1%$196/sqft |
Source: Public Record Report a problem | ||
| 4/25/2019 | Pending sale | $685,000$206/sqft |
Source: Horizon Properties of Durango #753070 Report a problem | ||
Public tax history
| Year | Property taxes | Tax assessment |
|---|---|---|
| 2025 | $3,438 +12.5% | $62,520 +13.3% |
| 2024 | $3,057 +13.5% | $55,160 -3.6% |
| 2023 | $2,693 -1.3% | $57,210 +32.7% |
Find assessor info on the county website
Neighborhood: 81301
Nearby schools
GreatSchools rating
- 5/10Riverview Elementary SchoolGrades: PK-5Distance: 4.1 mi
- 6/10Miller Middle SchoolGrades: 6-8Distance: 4.8 mi
- 9/10Durango High SchoolGrades: 9-12Distance: 4.8 mi
Schools provided by the listing agent
- Elementary: Riverview K-5
- Middle: Miller 6-8
- High: Durango 9-12
Source: CREN. This data may not be complete. We recommend contacting the local school district to confirm school assignments for this home.

Get pre-qualified for a loan
At Zillow Home Loans, we can pre-qualify you in as little as 5 minutes with no impact to your credit score.An equal housing lender. NMLS #10287.

