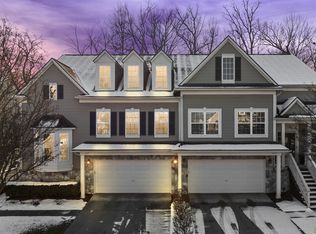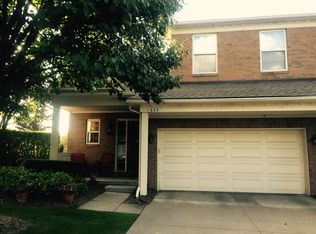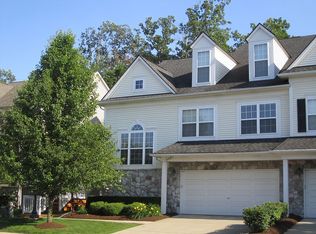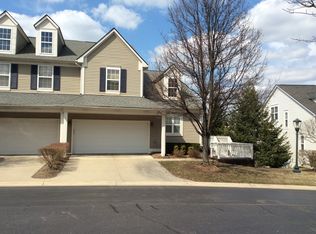Sold for $460,000
$460,000
767 E Bluff Ct, Rochester, MI 48307
3beds
3,300sqft
Condominium
Built in 2005
-- sqft lot
$463,200 Zestimate®
$139/sqft
$3,204 Estimated rent
Home value
$463,200
$440,000 - $486,000
$3,204/mo
Zestimate® history
Loading...
Owner options
Explore your selling options
What's special
Meticulously maintained and very clean three bed, three and one half bath is move in ready condo and is perfectly situated on a premium lot with fantastic curb appeal in Mill Stream Village. The main level includes hardwood floor in the entry and first floor laundry. Large primary suite with his and hers walk in closets walk-in closets and a private bath that includes jetted tub and stand-up shower. Large living space with gas fireplace. Multiple windows that allow for warmth of daylight sun. Windows in living room covered and controlled by electric blinds. The open kitchen has a spacious bar, Corian countertops, double ovens and plenty of cabinet space many newer appliances. Upper-level balcony overlooks living space below and includes a second bedroom with full bath. Lower level finished walk-out with kitchenette, sink, disposal & full size refrigerator, third bath room, full bath, & large living space and gas fire place. Plenty of storage. 2 car attached car garage. Generac Generator. Walk-out patio lower level & main floor deck off LR. Walk to downtown Rochester, VanHoosen farms and enjoy paint creek trail and Rochester Schools.
Zillow last checked: 8 hours ago
Listing updated: November 03, 2025 at 05:23am
Listed by:
Rachael Darin 248-652-7700,
Century 21 Professionals,
Philip M Cini 313-727-2103,
Century 21 Professionals
Bought with:
Ashten Tucker, 6501437380
The Brand Real Estate
Source: Realcomp II,MLS#: 20251037352
Facts & features
Interior
Bedrooms & bathrooms
- Bedrooms: 3
- Bathrooms: 4
- Full bathrooms: 2
- 1/2 bathrooms: 2
Primary bedroom
- Level: Entry
- Area: 231
- Dimensions: 11 X 21
Bedroom
- Level: Basement
- Area: 144
- Dimensions: 12 X 12
Bedroom
- Level: Second
- Area: 180
- Dimensions: 12 X 15
Primary bathroom
- Level: Entry
- Area: 110
- Dimensions: 10 X 11
Other
- Level: Basement
- Area: 40
- Dimensions: 8 X 5
Other
- Level: Second
- Area: 54
- Dimensions: 9 X 6
Other
- Level: Entry
- Area: 36
- Dimensions: 6 X 6
Dining room
- Level: Entry
- Area: 160
- Dimensions: 16 X 10
Kitchen
- Level: Entry
- Area: 132
- Dimensions: 12 X 11
Laundry
- Level: Entry
- Area: 25
- Dimensions: 5 X 5
Living room
- Level: Entry
- Area: 336
- Dimensions: 16 X 21
Loft
- Level: Second
- Area: 350
- Dimensions: 25 X 14
Heating
- Forced Air, Natural Gas
Cooling
- Central Air
Appliances
- Included: Dishwasher, Dryer, Free Standing Refrigerator, Gas Cooktop, Microwave, Washer
- Laundry: Electric Dryer Hookup, Laundry Room
Features
- Jetted Tub, Programmable Thermostat
- Basement: Finished,Full,Walk Out Access
- Has fireplace: Yes
- Fireplace features: Basement, Family Room, Gas
Interior area
- Total interior livable area: 3,300 sqft
- Finished area above ground: 2,123
- Finished area below ground: 1,177
Property
Parking
- Total spaces: 2
- Parking features: Two Car Garage, Attached
- Attached garage spaces: 2
Features
- Levels: Two
- Stories: 2
- Entry location: GroundLevelwSteps
- Fencing: Back Yard,Fencing Allowed
Details
- Parcel number: 1502452007
- Special conditions: Short Sale No,Standard
Construction
Type & style
- Home type: Condo
- Architectural style: Colonial
- Property subtype: Condominium
Materials
- Vinyl Siding, Wood Siding
- Foundation: Basement, Poured
- Roof: Asphalt
Condition
- New construction: No
- Year built: 2005
Utilities & green energy
- Sewer: Public Sewer
- Water: Public
Community & neighborhood
Location
- Region: Rochester
- Subdivision: MILL STREAM VILLAGE OCCPN 1458
HOA & financial
HOA
- Has HOA: Yes
- HOA fee: $425 monthly
- Association phone: 888-675-9229
Other
Other facts
- Listing agreement: Exclusive Right To Sell
- Listing terms: Cash,Conventional
Price history
| Date | Event | Price |
|---|---|---|
| 10/31/2025 | Sold | $460,000-1.9%$139/sqft |
Source: | ||
| 10/31/2025 | Pending sale | $469,000$142/sqft |
Source: | ||
| 10/1/2025 | Price change | $469,000-4.1%$142/sqft |
Source: | ||
| 9/21/2025 | Listed for sale | $489,000-6.9%$148/sqft |
Source: | ||
| 9/16/2025 | Listing removed | -- |
Source: Owner Report a problem | ||
Public tax history
Tax history is unavailable.
Neighborhood: 48307
Nearby schools
GreatSchools rating
- 8/10Hugger Elementary SchoolGrades: PK-5Distance: 2.2 mi
- 9/10Stoney Creek High SchoolGrades: 6-12Distance: 0.3 mi
- 8/10Hart Middle SchoolGrades: PK,6-12Distance: 0.4 mi
Get a cash offer in 3 minutes
Find out how much your home could sell for in as little as 3 minutes with a no-obligation cash offer.
Estimated market value
$463,200



