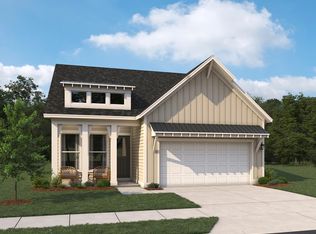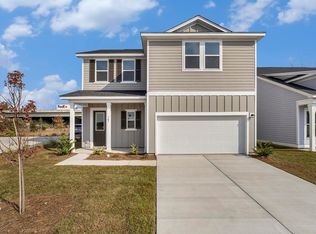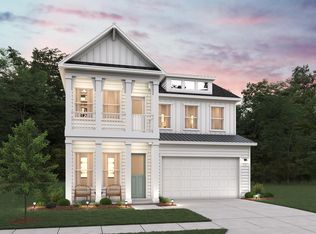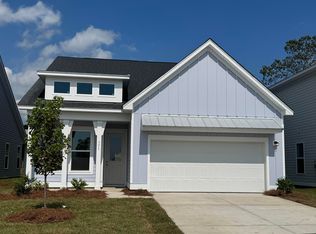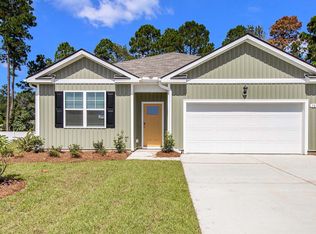767 Ebb Tide Rd, Little River, SC 29566
Newly built
No waiting required — this home is brand new and ready for you to move in.
What's special
- 150 days |
- 89 |
- 3 |
Likely to sell faster than
Zillow last checked: January 16, 2026 at 01:20am
Listing updated: January 16, 2026 at 01:20am
Ashton Woods
Travel times
Schedule tour
Select your preferred tour type — either in-person or real-time video tour — then discuss available options with the builder representative you're connected with.
Facts & features
Interior
Bedrooms & bathrooms
- Bedrooms: 4
- Bathrooms: 3
- Full bathrooms: 2
- 1/2 bathrooms: 1
Heating
- Electric
Appliances
- Included: Dishwasher, Disposal, Microwave, Range
Features
- Walk-In Closet(s)
Interior area
- Total interior livable area: 2,683 sqft
Video & virtual tour
Property
Parking
- Total spaces: 2
- Parking features: Attached
- Attached garage spaces: 2
Features
- Levels: 2.0
- Stories: 2
- Patio & porch: Patio
Details
- Parcel number: 03413020021
Construction
Type & style
- Home type: SingleFamily
- Property subtype: Single Family Residence
Materials
- Concrete
- Roof: Asphalt
Condition
- New Construction,Under Construction
- New construction: Yes
- Year built: 2026
Details
- Builder name: Ashton Woods
Community & HOA
Community
- Subdivision: Blue Heron Retreat
Location
- Region: Little River
Financial & listing details
- Price per square foot: $157/sqft
- Date on market: 8/20/2025
About the community
Source: Ashton Woods Homes
15 homes in this community
Available homes
| Listing | Price | Bed / bath | Status |
|---|---|---|---|
Current home: 767 Ebb Tide Rd | $419,990 | 4 bed / 3 bath | Move-in ready |
| 736 Ebb Tide Rd | $269,990 | 2 bed / 2 bath | Move-in ready |
| 730 Ebb Tide Rd | $329,990 | 3 bed / 3 bath | Move-in ready |
| 787 Ebb Tide Rd | $439,990 | 5 bed / 5 bath | Move-in ready |
| 774 Ebb Tide Rd | $479,990 | 4 bed / 4 bath | Move-in ready |
| 775 Ebb Tide Rd | $509,990 | 4 bed / 4 bath | Move-in ready |
| 736 Ebb Tide Rd. #106 | $269,990 | 2 bed / 2 bath | Available |
| 734 Ebb Tide Rd. #105 | $299,990 | 2 bed / 2 bath | Available |
| 730 Ebb Tide Rd. #103 | $329,990 | 3 bed / 3 bath | Available |
| 767 Ebb Tide Rd. Lot 4 | $419,990 | 4 bed / 3 bath | Available |
| 787 Ebb Tide Rd. Lot 9 | $439,990 | 5 bed / 4 bath | Available |
| 774 Ebb Tide Rd. Lot 40 | $479,990 | 4 bed / 4 bath | Available |
| 775 Ebb Tide Rd. Lot 6 | $509,990 | 4 bed / 3 bath | Available |
| 996 Triton Ave | $967,675 | 4 bed / 4 bath | Available May 2026 |
| 734 Ebb Tide Rd | $299,990 | 2 bed / 2 bath | Under construction |
Source: Ashton Woods Homes
Contact builder

By pressing Contact builder, you agree that Zillow Group and other real estate professionals may call/text you about your inquiry, which may involve use of automated means and prerecorded/artificial voices and applies even if you are registered on a national or state Do Not Call list. You don't need to consent as a condition of buying any property, goods, or services. Message/data rates may apply. You also agree to our Terms of Use.
Learn how to advertise your homesEstimated market value
$418,900
$398,000 - $440,000
$2,801/mo
Price history
| Date | Event | Price |
|---|---|---|
| 1/14/2026 | Price change | $419,990-2.3%$157/sqft |
Source: | ||
| 11/7/2025 | Price change | $429,990-2.3%$160/sqft |
Source: | ||
| 10/16/2025 | Price change | $439,990-7.4%$164/sqft |
Source: | ||
| 10/7/2025 | Price change | $474,990-1%$177/sqft |
Source: | ||
| 9/25/2025 | Price change | $479,990-4%$179/sqft |
Source: | ||
Public tax history
Monthly payment
Neighborhood: 29566
Nearby schools
GreatSchools rating
- 5/10Ocean Drive ElementaryGrades: PK-5Distance: 1.3 mi
- 8/10North Myrtle Beach Middle SchoolGrades: 6-8Distance: 1.2 mi
- 6/10North Myrtle Beach High SchoolGrades: 9-12Distance: 2.2 mi
Schools provided by the builder
- Elementary: Ocean Drive Elementary
- Middle: North Myrtle Beach Middle School
- High: North Myrtle Beach High School
- District: Little River
Source: Ashton Woods Homes. This data may not be complete. We recommend contacting the local school district to confirm school assignments for this home.
