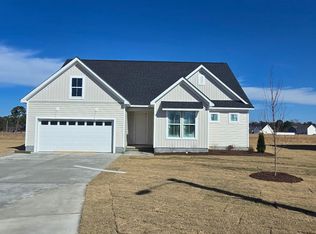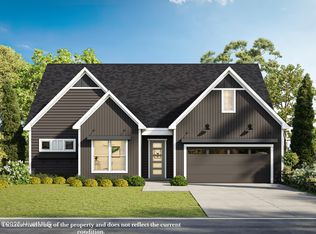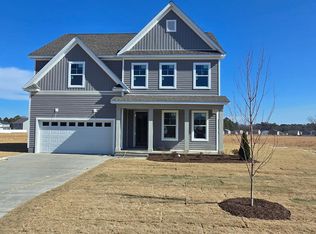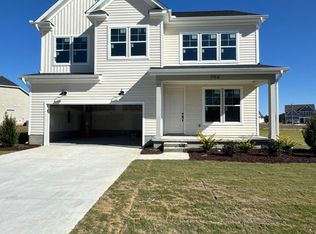Sold for $364,900
$364,900
767 Fairway Road, Ayden, NC 28513
4beds
2,711sqft
Single Family Residence
Built in 2025
0.28 Acres Lot
$361,900 Zestimate®
$135/sqft
$2,614 Estimated rent
Home value
$361,900
$329,000 - $394,000
$2,614/mo
Zestimate® history
Loading...
Owner options
Explore your selling options
What's special
Nestled in the beautiful Country Club Creek development, this stunning traditional-style home offers the perfect balance of timeless charm and modern sophistication. With 4 spacious bedrooms and 3 beautifully designed bathrooms, this home provides ample room for both relaxation and functionality. The flexible 4th bedroom is ideal as a bonus room, complete with a generous storage closet, while the dedicated home office or flex space on the main floor is perfect for remote work or creative projects.
Designed with convenience in mind, all bedrooms are located upstairs, each featuring large, well-appointed closets. The upstairs laundry room makes chores a breeze, and the luxurious primary suite feels like a private retreat, boasting dual vanities, a walk-in shower, and an expansive walk-in closet.
The heart of the home is the kitchen, featuring upgraded cabinetry with dovetail drawers and soft-close mechanisms, stunning quartz countertops, a beautifully tiled backsplash, and designer lighting and plumbing fixtures that add the perfect touch of elegance.
Step outside to a full front porch, perfect for relaxing or entertaining, and enjoy the practicality of an attached 2-car garage that adds both convenience and curb appeal. Whether you're entertaining or unwinding, this home blends traditional warmth with modern style, offering an exceptional living experience ready to welcome you home.
Zillow last checked: 8 hours ago
Listing updated: October 03, 2025 at 04:43pm
Listed by:
Kaylei Duncan 252-864-3265,
Allen Tate - ENC Pirate Realty
Bought with:
Emily McAllister, 296909
REAL Broker LLC
Source: Hive MLS,MLS#: 100494659 Originating MLS: Coastal Plains Association of Realtors
Originating MLS: Coastal Plains Association of Realtors
Facts & features
Interior
Bedrooms & bathrooms
- Bedrooms: 4
- Bathrooms: 3
- Full bathrooms: 3
Primary bedroom
- Level: Non Primary Living Area
Dining room
- Features: Combination
Heating
- Heat Pump, Electric
Cooling
- Central Air
Appliances
- Included: Built-In Microwave, Range, Dishwasher
- Laundry: Dryer Hookup, Washer Hookup, Laundry Room
Features
- Walk-in Closet(s), Kitchen Island, Pantry, Walk-in Shower, Walk-In Closet(s)
- Flooring: Carpet, LVT/LVP
- Has fireplace: No
- Fireplace features: None
Interior area
- Total structure area: 2,711
- Total interior livable area: 2,711 sqft
Property
Parking
- Total spaces: 2
- Parking features: On Site, Paved
Features
- Levels: Two
- Stories: 2
- Patio & porch: Covered, Porch
- Fencing: None
Lot
- Size: 0.28 Acres
Details
- Parcel number: 91138
- Zoning: R12
- Special conditions: Standard
Construction
Type & style
- Home type: SingleFamily
- Architectural style: Patio
- Property subtype: Single Family Residence
Materials
- Vinyl Siding
- Foundation: Slab
- Roof: Architectural Shingle
Condition
- New construction: Yes
- Year built: 2025
Utilities & green energy
- Sewer: Public Sewer
- Water: Public
- Utilities for property: Sewer Available, Water Available
Community & neighborhood
Location
- Region: Ayden
- Subdivision: Country Club Creek
HOA & financial
HOA
- Has HOA: Yes
- HOA fee: $200 monthly
- Amenities included: Maintenance Common Areas
- Association name: Country Club Creek Homeowner's Association
Other
Other facts
- Listing agreement: Exclusive Right To Sell
- Listing terms: Cash,Conventional,FHA,VA Loan
- Road surface type: Paved
Price history
| Date | Event | Price |
|---|---|---|
| 10/3/2025 | Sold | $364,900$135/sqft |
Source: | ||
| 8/28/2025 | Pending sale | $364,900$135/sqft |
Source: | ||
| 7/2/2025 | Price change | $364,900-1.4%$135/sqft |
Source: | ||
| 6/19/2025 | Price change | $369,900-1.3%$136/sqft |
Source: | ||
| 5/23/2025 | Price change | $374,900-1.3%$138/sqft |
Source: | ||
Public tax history
Tax history is unavailable.
Neighborhood: 28513
Nearby schools
GreatSchools rating
- 7/10Ayden Elementary SchoolGrades: PK-5Distance: 2.4 mi
- 4/10Ayden Middle SchoolGrades: 6-8Distance: 2.3 mi
- 4/10Ayden-Grifton High SchoolGrades: 9-12Distance: 2.7 mi
Schools provided by the listing agent
- Elementary: Ayden Elementary School
- Middle: Ayden Middle School
- High: Ayden-Grifton High School
Source: Hive MLS. This data may not be complete. We recommend contacting the local school district to confirm school assignments for this home.
Get pre-qualified for a loan
At Zillow Home Loans, we can pre-qualify you in as little as 5 minutes with no impact to your credit score.An equal housing lender. NMLS #10287.



