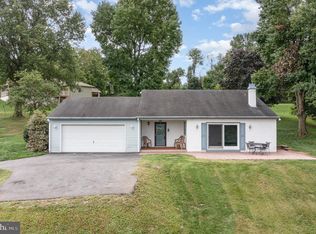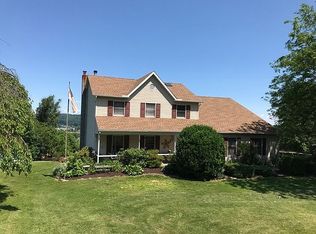Sold for $620,000 on 03/03/23
$620,000
767 Hillview Rd, York, PA 17406
3beds
2,352sqft
Single Family Residence
Built in 2017
2.58 Acres Lot
$626,400 Zestimate®
$264/sqft
$2,818 Estimated rent
Home value
$626,400
$589,000 - $664,000
$2,818/mo
Zestimate® history
Loading...
Owner options
Explore your selling options
What's special
Hillside living at its finest!! This property sits beautifully on a 2.58 acre hillside landscape. As you drive up, you will notice the multiple options for parking. You will see that there is a four car garage for your automobiles, projects or even storage. The four car garage offers plenty of upstairs space that is ready for you to be creative! The two car garage space directly below the home has easy access to the basement. As you make your way around the property, you will appreciate the scenery of nature and peaceful bliss. The custom hardscape and pergola is great for relaxing and winding down. Make your way inside to the main floor and you will be greeted by a warm and inviting living area that is connected to a gorgeous kitchen which features granite countertops and stainless steel appliances. From the kitchen you will find an access that leads to a peaceful trex deck balcony. As you make your way back through the living area, you will notice the dining space that is perfect for gatherings and making memories! Off of the dining area you will have a custom built space for your guests to hang their belongings and place their shoes. Be sure to check out the relaxing sunroom that has tile flooring and a wood burning stove that makes it great to enjoy all year long. As you walk a little further, it will be hard not to notice the impeccable custom built, walk-in pantry that is across from the half bath and laundry area. On the main level there is also a guest bedroom across from the primary suite. The primary suite offers a walk -in closet, dual vanity bath and tiled shower that will have you in awe! The 2nd level of this 2,352 square- foot home offers a spacious 2nd guest bedroom that is directly across from an extra room that can easily be converted into another bedroom, 2 bedrooms or even an oversized game room. The possibilities are endless!! All of this could be yours....make an offer today!!!
Zillow last checked: 8 hours ago
Listing updated: March 04, 2023 at 09:33am
Listed by:
Ketanya Shynette Moore 302-448-5702,
Maverick Realty, LLC
Bought with:
Ketanya Shynette Moore
Maverick Realty, LLC
Source: Bright MLS,MLS#: PAYK2035778
Facts & features
Interior
Bedrooms & bathrooms
- Bedrooms: 3
- Bathrooms: 3
- Full bathrooms: 2
- 1/2 bathrooms: 1
- Main level bathrooms: 3
- Main level bedrooms: 3
Basement
- Area: 0
Heating
- Central, Wood Stove, Geothermal
Cooling
- Central Air, Electric
Appliances
- Included: Cooktop, Dishwasher, Dryer, Ice Maker, Microwave, Oven, Refrigerator, Stainless Steel Appliance(s), Washer, Electric Water Heater, Water Heater
Features
- Built-in Features, Ceiling Fan(s), Combination Kitchen/Dining, Kitchen Island, Pantry, Primary Bath(s), Recessed Lighting, Bathroom - Tub Shower, Upgraded Countertops, Walk-In Closet(s)
- Flooring: Carpet
- Basement: Unfinished
- Number of fireplaces: 2
- Fireplace features: Wood Burning, Wood Burning Stove
Interior area
- Total structure area: 2,352
- Total interior livable area: 2,352 sqft
- Finished area above ground: 2,352
- Finished area below ground: 0
Property
Parking
- Total spaces: 9
- Parking features: Storage, Basement, Garage Faces Front, Garage Door Opener, Inside Entrance, Asphalt, Attached, Detached, Driveway
- Attached garage spaces: 6
- Uncovered spaces: 3
Accessibility
- Accessibility features: Doors - Swing In
Features
- Levels: Two
- Stories: 2
- Patio & porch: Brick, Patio
- Exterior features: Extensive Hardscape, Lighting, Balcony
- Pool features: None
Lot
- Size: 2.58 Acres
Details
- Additional structures: Above Grade, Below Grade, Outbuilding
- Parcel number: 31000KK0068K000000
- Zoning: RESIDENTIAL
- Special conditions: Standard
Construction
Type & style
- Home type: SingleFamily
- Architectural style: Cape Cod
- Property subtype: Single Family Residence
Materials
- Vinyl Siding, Aluminum Siding
- Foundation: Concrete Perimeter, Brick/Mortar
Condition
- New construction: No
- Year built: 2017
Utilities & green energy
- Sewer: Septic Pump
- Water: Public
- Utilities for property: Cable Connected, Electricity Available, Phone
Community & neighborhood
Location
- Region: York
- Subdivision: None Available
- Municipality: HELLAM TWP
Other
Other facts
- Listing agreement: Exclusive Right To Sell
- Listing terms: FHA,Cash,Conventional,USDA Loan,VA Loan
- Ownership: Fee Simple
Price history
| Date | Event | Price |
|---|---|---|
| 3/3/2023 | Sold | $620,000+0.8%$264/sqft |
Source: | ||
| 2/6/2023 | Pending sale | $615,000$261/sqft |
Source: | ||
| 2/1/2023 | Listed for sale | $615,000+583.3%$261/sqft |
Source: | ||
| 6/20/2001 | Sold | $90,000$38/sqft |
Source: Public Record Report a problem | ||
Public tax history
| Year | Property taxes | Tax assessment |
|---|---|---|
| 2025 | $9,735 +5% | $267,230 |
| 2024 | $9,268 | $267,230 |
| 2023 | $9,268 +5.1% | $267,230 |
Find assessor info on the county website
Neighborhood: 17406
Nearby schools
GreatSchools rating
- 3/10Kreutz Creek El SchoolGrades: K-5Distance: 1.6 mi
- 6/10Eastern York Middle SchoolGrades: 6-8Distance: 2.6 mi
- 6/10Eastern York High SchoolGrades: 9-12Distance: 2.6 mi
Schools provided by the listing agent
- District: Eastern York
Source: Bright MLS. This data may not be complete. We recommend contacting the local school district to confirm school assignments for this home.

Get pre-qualified for a loan
At Zillow Home Loans, we can pre-qualify you in as little as 5 minutes with no impact to your credit score.An equal housing lender. NMLS #10287.
Sell for more on Zillow
Get a free Zillow Showcase℠ listing and you could sell for .
$626,400
2% more+ $12,528
With Zillow Showcase(estimated)
$638,928
