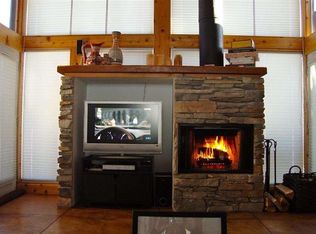Architecturally designed home with all the bells and whistles: 3 bed. 3.5 bath with a main floor master and en suite bath, office and theater room. Open concept living with a gourmet kitchen and views of the mountains and green golf course beyond. Kitchen has a gas stove top, pantry, separate bar area complete with a beer tap. Living room has barrel vault ceiling, gas fireplace and wood floors. The theater room comes complete with a state of the art projection TV. Upstairs are 2 additional bedrooms each with their own private baths. Attached 3 car garage as well as a 46x18' shop with an RV door. Shop has power, water and sewer hook up and is fully finished with heat. Brand new furnace and hot water tank. On-demand generator. Whole house air conditioner. Hardi-plank siding and trex decking
This property is off market, which means it's not currently listed for sale or rent on Zillow. This may be different from what's available on other websites or public sources.
