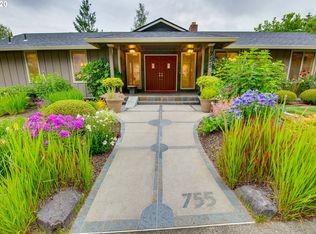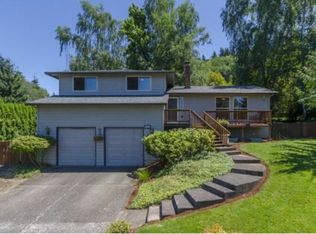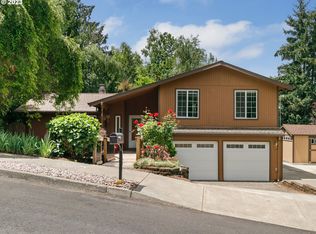Sold
$520,000
767 SW 8th St, Gresham, OR 97080
4beds
2,895sqft
Residential, Single Family Residence
Built in 1983
8,712 Square Feet Lot
$516,300 Zestimate®
$180/sqft
$3,723 Estimated rent
Home value
$516,300
$480,000 - $552,000
$3,723/mo
Zestimate® history
Loading...
Owner options
Explore your selling options
What's special
This inviting tri-level home offers 3 bedrooms and 3.1 baths with vaulted ceilings, fresh interior paint, and new carpet throughout. The updated kitchen features white cabinets, quartz counters, and modern finishes. Enjoy two cozy fireplaces, a large deck overlooking the semi-private backyard, and a flexible floor plan with lots of extra storage space. Ideally located just minutes from Historic Downtown Gresham, shopping, dining, and the scenic Columbia River Gorge.
Zillow last checked: 8 hours ago
Listing updated: September 19, 2025 at 02:34pm
Listed by:
Bill Bailey 503-348-6380,
RE/MAX Advantage Group
Bought with:
Julian Soler, 201237677
Redfin
Source: RMLS (OR),MLS#: 184446729
Facts & features
Interior
Bedrooms & bathrooms
- Bedrooms: 4
- Bathrooms: 4
- Full bathrooms: 3
- Partial bathrooms: 1
- Main level bathrooms: 1
Primary bedroom
- Features: Bathroom, Double Closet, Wallto Wall Carpet
- Level: Upper
- Area: 180
- Dimensions: 15 x 12
Bedroom 2
- Features: Wallto Wall Carpet
- Level: Upper
- Area: 110
- Dimensions: 11 x 10
Bedroom 3
- Features: Wallto Wall Carpet
- Level: Upper
- Area: 110
- Dimensions: 11 x 10
Dining room
- Features: Hardwood Floors, Vaulted Ceiling
- Level: Main
- Area: 99
- Dimensions: 11 x 9
Family room
- Features: Fireplace, Laminate Flooring
- Level: Main
- Area: 255
- Dimensions: 17 x 15
Kitchen
- Features: Hardwood Floors, Quartz
- Level: Main
- Area: 154
- Width: 11
Living room
- Features: Fireplace, Hardwood Floors, Vaulted Ceiling
- Level: Main
- Area: 208
- Dimensions: 16 x 13
Heating
- Forced Air, Fireplace(s)
Cooling
- Central Air
Appliances
- Included: Dishwasher, Disposal, Free-Standing Range, Free-Standing Refrigerator, Microwave, Washer/Dryer, Gas Water Heater
Features
- High Ceilings, Vaulted Ceiling(s), Built-in Features, Closet, Quartz, Bathroom, Double Closet
- Flooring: Hardwood, Wall to Wall Carpet, Laminate
- Doors: Sliding Doors
- Windows: Double Pane Windows
- Basement: Partially Finished
- Number of fireplaces: 2
- Fireplace features: Wood Burning
Interior area
- Total structure area: 2,895
- Total interior livable area: 2,895 sqft
Property
Parking
- Total spaces: 2
- Parking features: Driveway, Garage Door Opener, Attached
- Attached garage spaces: 2
- Has uncovered spaces: Yes
Features
- Levels: Tri Level
- Stories: 4
- Patio & porch: Covered Deck, Deck, Porch
- Exterior features: Yard
- Fencing: Fenced
Lot
- Size: 8,712 sqft
- Features: Gentle Sloping, Level, SqFt 7000 to 9999
Details
- Parcel number: R216233
Construction
Type & style
- Home type: SingleFamily
- Property subtype: Residential, Single Family Residence
Materials
- Brick, Cedar
- Foundation: Concrete Perimeter
- Roof: Composition
Condition
- Resale
- New construction: No
- Year built: 1983
Details
- Warranty included: Yes
Utilities & green energy
- Gas: Gas
- Sewer: Public Sewer
- Water: Public
Community & neighborhood
Location
- Region: Gresham
Other
Other facts
- Listing terms: Cash,Conventional,FHA,VA Loan
- Road surface type: Paved
Price history
| Date | Event | Price |
|---|---|---|
| 9/19/2025 | Sold | $520,000-4.6%$180/sqft |
Source: | ||
| 8/22/2025 | Pending sale | $545,000$188/sqft |
Source: | ||
| 6/10/2025 | Listed for sale | $545,000+198.6%$188/sqft |
Source: | ||
| 8/2/1995 | Sold | $182,500$63/sqft |
Source: Public Record | ||
Public tax history
| Year | Property taxes | Tax assessment |
|---|---|---|
| 2025 | $6,312 +4.5% | $310,180 +3% |
| 2024 | $6,042 +9.8% | $301,150 +3% |
| 2023 | $5,505 +2.9% | $292,380 +3% |
Find assessor info on the county website
Neighborhood: Gresham Butte
Nearby schools
GreatSchools rating
- 7/10East Gresham Elementary SchoolGrades: K-5Distance: 0.9 mi
- 2/10Dexter Mccarty Middle SchoolGrades: 6-8Distance: 1.1 mi
- 4/10Gresham High SchoolGrades: 9-12Distance: 1.1 mi
Schools provided by the listing agent
- Elementary: East Gresham
- Middle: Dexter Mccarty
- High: Gresham
Source: RMLS (OR). This data may not be complete. We recommend contacting the local school district to confirm school assignments for this home.
Get a cash offer in 3 minutes
Find out how much your home could sell for in as little as 3 minutes with a no-obligation cash offer.
Estimated market value
$516,300
Get a cash offer in 3 minutes
Find out how much your home could sell for in as little as 3 minutes with a no-obligation cash offer.
Estimated market value
$516,300


