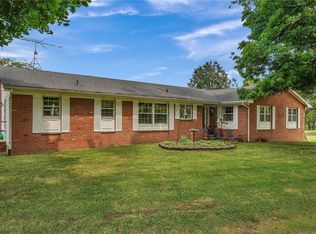Closed
$420,000
767 Sturgeon Point Rd, Derby, NY 14047
4beds
2,160sqft
Single Family Residence
Built in 1910
2.2 Acres Lot
$421,700 Zestimate®
$194/sqft
$2,513 Estimated rent
Home value
$421,700
$401,000 - $443,000
$2,513/mo
Zestimate® history
Loading...
Owner options
Explore your selling options
What's special
Welcome to your own little slice of heaven! This beautifully updated and maintained property sits on 2.2 picturesque acres. Features include 4 bedrooms, 2 full baths, kitchen with granite countertops, Amish custom cabinets and stainless steel appliances. First floor primary suite and first floor laundry. New windows, doors, furnace, A/C and full house generator since 2016. Awesome screened porch leads to deck overlooking gorgeous perennial gardens. 3 car garage with Amish made chicken coop and run. This home has everything you need! Basement has new sump pump and drain tile 2020 and glass block. Land in back will not be developed. Only .8 miles to Sturgeon Point Marina for easy lake access. Come and take a look!
Zillow last checked: 8 hours ago
Listing updated: January 19, 2026 at 06:17am
Listed by:
Amy A Winklhofer 716-830-7485,
Century 21 North East
Bought with:
Kimberly Hulburd, 40HU0735049
WNY Metro Roberts Realty
Source: NYSAMLSs,MLS#: B1632632 Originating MLS: Buffalo
Originating MLS: Buffalo
Facts & features
Interior
Bedrooms & bathrooms
- Bedrooms: 4
- Bathrooms: 2
- Full bathrooms: 2
- Main level bathrooms: 1
- Main level bedrooms: 2
Heating
- Gas, Forced Air
Cooling
- Central Air
Appliances
- Included: Dishwasher, Free-Standing Range, Disposal, Gas Water Heater, Microwave, Oven, Refrigerator
Features
- Separate/Formal Dining Room, Eat-in Kitchen, Granite Counters, Bedroom on Main Level, Main Level Primary
- Flooring: Hardwood, Tile, Varies
- Basement: Full,Sump Pump
- Number of fireplaces: 1
Interior area
- Total structure area: 2,160
- Total interior livable area: 2,160 sqft
Property
Parking
- Total spaces: 3
- Parking features: Detached, Garage, Circular Driveway, Garage Door Opener
- Garage spaces: 3
Features
- Exterior features: Blacktop Driveway
Lot
- Size: 2.20 Acres
- Dimensions: 199 x 2
- Features: Irregular Lot, Secluded, Wooded
Details
- Additional structures: Poultry Coop, Shed(s), Storage, Second Garage
- Parcel number: 1444892050000003001000
- Special conditions: Standard
- Other equipment: Generator
Construction
Type & style
- Home type: SingleFamily
- Architectural style: Cape Cod,Two Story
- Property subtype: Single Family Residence
Materials
- Other, Wood Siding, Copper Plumbing
- Foundation: Poured
Condition
- Resale
- Year built: 1910
Utilities & green energy
- Electric: Circuit Breakers
- Sewer: Septic Tank
- Water: Connected, Public
- Utilities for property: Water Connected
Community & neighborhood
Location
- Region: Derby
Other
Other facts
- Listing terms: Cash,Conventional,FHA,VA Loan
Price history
| Date | Event | Price |
|---|---|---|
| 1/16/2026 | Sold | $420,000-6.6%$194/sqft |
Source: | ||
| 10/30/2025 | Pending sale | $449,900$208/sqft |
Source: | ||
| 10/24/2025 | Price change | $449,900-2.2%$208/sqft |
Source: | ||
| 10/7/2025 | Price change | $459,900-3.2%$213/sqft |
Source: | ||
| 9/12/2025 | Price change | $474,900-5%$220/sqft |
Source: | ||
Public tax history
| Year | Property taxes | Tax assessment |
|---|---|---|
| 2024 | -- | $171,000 |
| 2023 | -- | $171,000 |
| 2022 | -- | $171,000 |
Find assessor info on the county website
Neighborhood: 14047
Nearby schools
GreatSchools rating
- 5/10Highland Elementary SchoolGrades: K-5Distance: 3.5 mi
- 3/10William G Houston Middle SchoolGrades: 6-8Distance: 2.7 mi
- 5/10Lake Shore Senior High SchoolGrades: 9-12Distance: 2.4 mi
Schools provided by the listing agent
- District: Lake Shore (Evans-Brant)
Source: NYSAMLSs. This data may not be complete. We recommend contacting the local school district to confirm school assignments for this home.
