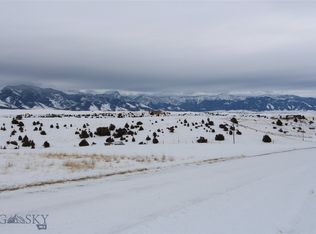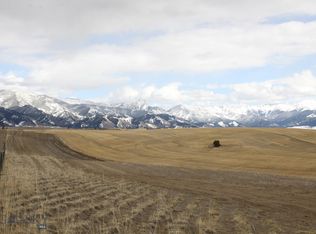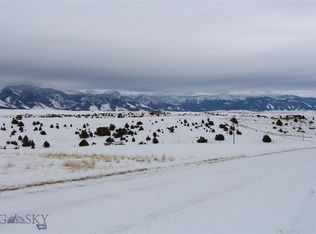Perched with a dramatic overlook of the Bridger's to the Madison Range and only 10 minutes from Bozeman airport, this property won't be on the market long. Folded prairie couple with farm ground (which generates positive cash flow) the land hosts diverse wildlife and the deck of the home offers a sense of "owning it all". Windows surround the home offering views across the landscape while a wood stove offers cozy warmth in winter. living is on one level but the spacious walkout basement offers seclusion and separation for your guest. Additional rustic cabin provides a cozy get away or great accommodations for extra guests.
This property is off market, which means it's not currently listed for sale or rent on Zillow. This may be different from what's available on other websites or public sources.


