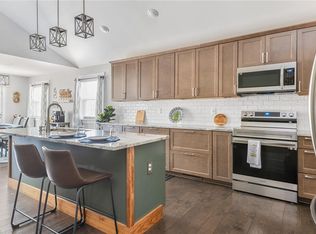Sold for $399,900
$399,900
7670 Roaring Springs Rd, Gloucester, VA 23061
4beds
4,080sqft
Single Family Residence
Built in 1980
0.56 Acres Lot
$435,400 Zestimate®
$98/sqft
$3,593 Estimated rent
Home value
$435,400
$414,000 - $457,000
$3,593/mo
Zestimate® history
Loading...
Owner options
Explore your selling options
What's special
Fabulous 4 Bedroom, 3 Bath Home offering over 2700 square feet of living space. Modern rustic split level features an open Great Room with masonry wood burning fireplace, warm wood floors & beams, spacious Dining area & pretty, updated Kitchen. The spacious 1st floor Primary Owner's Suite with ensuite Bathroom, double closets & sweet window seat. Additional Bedroom & full Bathroom rounds out the upper level. The lower level boasts a large Family Room with bar, 2 additional Bedrooms, full Bathroom, cozy reading or gaming nook & Laundry/Mud Room. Oversized 2 car garage & aggregate driveway with overflow parking provides all the space needed for a big family or lots of company. In-Town Living gives easy access to Beaverdam Park with 8-mile trail, boat rentals/launch & picnic areas. Main Street bustles with shops, restaurants, historic offerings, festivals & events. The hospital, fitness facilities & all shops are right at your fingertips. Ware River public access is nearby, too.
Zillow last checked: 9 hours ago
Listing updated: September 21, 2025 at 03:20am
Listed by:
ReNaye Dame (804)693-3032,
Gloucester Realty Corporation
Bought with:
Jasmine Lineberry, 0225062199
RE/MAX Peninsula (Gloucester)
Source: Chesapeake Bay & Rivers AOR,MLS#: 2404076Originating MLS: Chesapeake Bay Area MLS
Facts & features
Interior
Bedrooms & bathrooms
- Bedrooms: 4
- Bathrooms: 3
- Full bathrooms: 3
Primary bedroom
- Description: SUITE
- Level: First
- Dimensions: 0 x 0
Bedroom 2
- Level: First
- Dimensions: 0 x 0
Bedroom 3
- Level: Basement
- Dimensions: 0 x 0
Bedroom 4
- Level: Fourth
- Dimensions: 0 x 0
Dining room
- Level: First
- Dimensions: 0 x 0
Family room
- Level: Basement
- Dimensions: 0 x 0
Great room
- Level: First
- Dimensions: 0 x 0
Kitchen
- Level: First
- Dimensions: 0 x 0
Laundry
- Level: Basement
- Dimensions: 0 x 0
Recreation
- Description: Reading/Gaming Nook
- Level: Basement
- Dimensions: 0 x 0
Heating
- Electric, Heat Pump, Zoned
Cooling
- Central Air, Heat Pump, Zoned
Appliances
- Included: Dishwasher, Electric Cooking, Electric Water Heater, Microwave, Refrigerator, Range Hood, Smooth Cooktop, Stove, Water Heater
- Laundry: Washer Hookup, Dryer Hookup
Features
- Beamed Ceilings, Wet Bar, Bookcases, Built-in Features, Bedroom on Main Level, Ceiling Fan(s), Separate/Formal Dining Room, Double Vanity, Fireplace, High Speed Internet, Bath in Primary Bedroom, Main Level Primary, Solid Surface Counters, Cable TV, Wired for Data
- Flooring: Wood
- Doors: Insulated Doors
- Windows: Thermal Windows
- Basement: Full,Finished,Interior Entry
- Attic: Access Only
- Number of fireplaces: 1
- Fireplace features: Masonry, Wood Burning
Interior area
- Total interior livable area: 4,080 sqft
- Finished area above ground: 2,720
- Finished area below ground: 1,360
Property
Parking
- Total spaces: 2
- Parking features: Attached, Driveway, Garage, Off Street, Oversized, Paved, Two Spaces
- Attached garage spaces: 2
- Has uncovered spaces: Yes
Features
- Levels: One,Multi/Split
- Stories: 1
- Patio & porch: Deck
- Exterior features: Deck, Lighting, Paved Driveway
- Pool features: None
- Fencing: None
Lot
- Size: 0.56 Acres
Details
- Parcel number: 02510U
- Zoning description: SF-1
Construction
Type & style
- Home type: SingleFamily
- Architectural style: Modern,Split-Foyer
- Property subtype: Single Family Residence
Materials
- Brick Veneer, Drywall, Frame, Vinyl Siding
- Roof: Asphalt,Shingle
Condition
- Resale
- New construction: No
- Year built: 1980
Utilities & green energy
- Sewer: Public Sewer
- Water: Public
Community & neighborhood
Location
- Region: Gloucester
- Subdivision: None
Other
Other facts
- Ownership: Individuals
- Ownership type: Sole Proprietor
Price history
| Date | Event | Price |
|---|---|---|
| 4/15/2024 | Sold | $399,900$98/sqft |
Source: Chesapeake Bay & Rivers AOR #2404076 Report a problem | ||
| 3/15/2024 | Contingent | $399,900$98/sqft |
Source: | ||
| 3/8/2024 | Pending sale | $399,900$98/sqft |
Source: Chesapeake Bay & Rivers AOR #2404076 Report a problem | ||
| 2/21/2024 | Listed for sale | $399,900+45.4%$98/sqft |
Source: | ||
| 7/11/2019 | Sold | $275,000-3.8%$67/sqft |
Source: Chesapeake Bay & Rivers AOR #1909695 Report a problem | ||
Public tax history
| Year | Property taxes | Tax assessment |
|---|---|---|
| 2024 | $1,814 | $330,620 +6.2% |
| 2023 | $1,814 -8.9% | $311,220 +13.3% |
| 2022 | $1,991 +4.3% | $274,670 |
Find assessor info on the county website
Neighborhood: 23061
Nearby schools
GreatSchools rating
- 6/10Botetourt Elementary SchoolGrades: PK-5Distance: 0.4 mi
- 7/10Peasley Middle SchoolGrades: 6-8Distance: 4.2 mi
- 5/10Gloucester High SchoolGrades: 9-12Distance: 2.8 mi
Schools provided by the listing agent
- Elementary: Botetourt
- Middle: Page
- High: Gloucester
Source: Chesapeake Bay & Rivers AOR. This data may not be complete. We recommend contacting the local school district to confirm school assignments for this home.
Get a cash offer in 3 minutes
Find out how much your home could sell for in as little as 3 minutes with a no-obligation cash offer.
Estimated market value$435,400
Get a cash offer in 3 minutes
Find out how much your home could sell for in as little as 3 minutes with a no-obligation cash offer.
Estimated market value
$435,400
